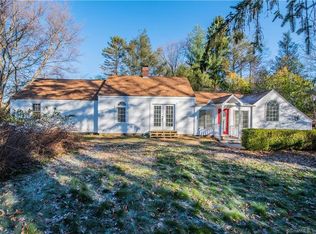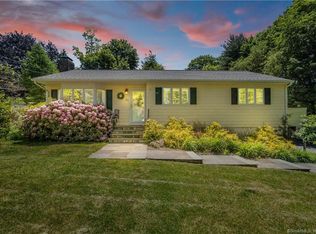Sold for $565,000
$565,000
58 Mount Pleasant Road, Newtown, CT 06470
3beds
1,867sqft
Single Family Residence
Built in 1930
1.93 Acres Lot
$614,500 Zestimate®
$303/sqft
$3,619 Estimated rent
Home value
$614,500
$559,000 - $682,000
$3,619/mo
Zestimate® history
Loading...
Owner options
Explore your selling options
What's special
This charming and immaculate 1930s Cape is located in the Borough of Newtown on just under 2 level beautiful acres. The house features an eat-in kitchen with laundry area, formal dining room, and spacious living room with beautiful fireplace. Off the living room is a private office with a separate entry and front porch. The wonderful three-season room transitions to the patio area and expansive yard, providing a great space for relaxing or hosting guests. Upstairs, the primary bedroom features a vaulted ceiling, along with two additional guest rooms, all with hardwood floors and a shared full bathroom. The attached two-car garage offers convenient parking and storage. In addition, a full unfinished lower level. The house is generator-ready for added peace of mind. Recent updates include a new boiler and oil tank in 2018, a new water heater in 2022, and a shed installed in 2015. Gardens for outdoor enjoyment, potential for a pool site. Fabulous yard for entertaining! Property has city water. Conveniently located just minutes to the center of town, shopping, and restaurants, with easy access to exit 9 (I-84). This home offers a perfect blend of charm, convenience, and functionality in a desirable location. Well cared for home and property!!
Zillow last checked: 8 hours ago
Listing updated: October 01, 2024 at 12:06am
Listed by:
Liz Newnham 203-994-4123,
William Pitt Sotheby's Int'l 203-796-7700
Bought with:
Philippa F. Malkin, RES.0795584
W. Raveis Lifestyles Realty
Source: Smart MLS,MLS#: 24021447
Facts & features
Interior
Bedrooms & bathrooms
- Bedrooms: 3
- Bathrooms: 2
- Full bathrooms: 1
- 1/2 bathrooms: 1
Primary bedroom
- Features: Vaulted Ceiling(s), Hardwood Floor
- Level: Upper
- Area: 225.75 Square Feet
- Dimensions: 12.9 x 17.5
Bedroom
- Features: Hardwood Floor
- Level: Upper
- Area: 154 Square Feet
- Dimensions: 11 x 14
Bedroom
- Features: Hardwood Floor
- Level: Upper
- Area: 89.61 Square Feet
- Dimensions: 8.7 x 10.3
Dining room
- Features: Hardwood Floor
- Level: Main
- Area: 171.6 Square Feet
- Dimensions: 13 x 13.2
Kitchen
- Features: Dining Area, Tile Floor
- Level: Main
- Area: 213.12 Square Feet
- Dimensions: 9.6 x 22.2
Living room
- Features: Beamed Ceilings, Fireplace, Hardwood Floor
- Level: Main
- Area: 319.7 Square Feet
- Dimensions: 13.9 x 23
Office
- Features: Beamed Ceilings, Hardwood Floor
- Level: Main
- Area: 130.56 Square Feet
- Dimensions: 9.6 x 13.6
Other
- Features: Laminate Floor
- Level: Main
- Area: 201.15 Square Feet
- Dimensions: 13.5 x 14.9
Heating
- Baseboard, Hot Water, Radiator, Oil
Cooling
- Window Unit(s)
Appliances
- Included: Gas Range, Range Hood, Refrigerator, Dishwasher, Washer, Dryer, Electric Water Heater, Water Heater
- Laundry: Main Level
Features
- Doors: Storm Door(s)
- Basement: Full,Unfinished
- Attic: Pull Down Stairs
- Number of fireplaces: 1
Interior area
- Total structure area: 1,867
- Total interior livable area: 1,867 sqft
- Finished area above ground: 1,867
Property
Parking
- Total spaces: 4
- Parking features: Attached, Driveway, Paved
- Attached garage spaces: 2
- Has uncovered spaces: Yes
Features
- Patio & porch: Screened, Porch, Patio
- Exterior features: Garden
Lot
- Size: 1.93 Acres
- Features: Level
Details
- Additional structures: Shed(s)
- Parcel number: 204706
- Zoning: R-1
- Other equipment: Generator Ready
Construction
Type & style
- Home type: SingleFamily
- Architectural style: Cape Cod
- Property subtype: Single Family Residence
Materials
- Wood Siding
- Foundation: Stone
- Roof: Asphalt
Condition
- New construction: No
- Year built: 1930
Utilities & green energy
- Sewer: Septic Tank
- Water: Public
- Utilities for property: Cable Available
Green energy
- Energy efficient items: Doors
Community & neighborhood
Security
- Security features: Security System
Community
- Community features: Basketball Court, Golf, Health Club, Lake, Library, Medical Facilities, Park, Private School(s)
Location
- Region: Newtown
- Subdivision: Newtown Borough
Price history
| Date | Event | Price |
|---|---|---|
| 7/10/2024 | Sold | $565,000+2.8%$303/sqft |
Source: | ||
| 6/27/2024 | Pending sale | $549,500$294/sqft |
Source: | ||
| 5/31/2024 | Listed for sale | $549,500+54.8%$294/sqft |
Source: | ||
| 1/16/2001 | Sold | $355,000$190/sqft |
Source: | ||
Public tax history
| Year | Property taxes | Tax assessment |
|---|---|---|
| 2025 | $7,813 +6.6% | $271,840 |
| 2024 | $7,332 +2.8% | $271,840 |
| 2023 | $7,133 +6.3% | $271,840 +40.4% |
Find assessor info on the county website
Neighborhood: 06470
Nearby schools
GreatSchools rating
- 7/10Reed Intermediate SchoolGrades: 5-6Distance: 2.3 mi
- 7/10Newtown Middle SchoolGrades: 7-8Distance: 1.6 mi
- 9/10Newtown High SchoolGrades: 9-12Distance: 3.2 mi
Schools provided by the listing agent
- Middle: Newtown,Reed
- High: Newtown
Source: Smart MLS. This data may not be complete. We recommend contacting the local school district to confirm school assignments for this home.
Get pre-qualified for a loan
At Zillow Home Loans, we can pre-qualify you in as little as 5 minutes with no impact to your credit score.An equal housing lender. NMLS #10287.
Sell for more on Zillow
Get a Zillow Showcase℠ listing at no additional cost and you could sell for .
$614,500
2% more+$12,290
With Zillow Showcase(estimated)$626,790

