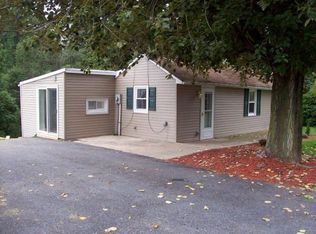Sold for $273,900 on 09/11/25
$273,900
58 Mount Airy Rd, New Providence, PA 17560
2beds
2,040sqft
Single Family Residence
Built in 1956
0.31 Acres Lot
$279,700 Zestimate®
$134/sqft
$1,637 Estimated rent
Home value
$279,700
$266,000 - $294,000
$1,637/mo
Zestimate® history
Loading...
Owner options
Explore your selling options
What's special
Welcome to this delightful 2-bedroom, 2-bathroom home offering comfort, convenience, and character. The first floor features a cozy bedroom, a spacious family room, and an eat-in kitchen perfect for casual dining. Upstairs you'll find a private primary suite complete with its own bathroom for added comfort. Enjoy the outdoors with a large porch and an adjoining deck - ideal for entertaining or relaxing. This home offers multiple heating options, including a wood stove for those cozy winter nights. Two driveways provide ample parking and flexibility for multiple vehicles. Conveniently located just minutes from Route 222, this home offers and easy commute to Lancaster and surrounding areas.
Zillow last checked: 8 hours ago
Listing updated: September 11, 2025 at 12:37pm
Listed by:
Jodi Baddick 717-575-1623,
Realty ONE Group Unlimited
Bought with:
Blake Brubaker, RS355113
Howard Hanna Real Estate Services - Lancaster
Source: Bright MLS,MLS#: PALA2070174
Facts & features
Interior
Bedrooms & bathrooms
- Bedrooms: 2
- Bathrooms: 2
- Full bathrooms: 2
- Main level bathrooms: 1
- Main level bedrooms: 1
Primary bedroom
- Features: Attached Bathroom
- Level: Upper
Primary bathroom
- Features: Bathroom - Tub Shower
- Level: Upper
Bathroom 2
- Features: Bathroom - Tub Shower
- Level: Main
Family room
- Features: Fireplace - Wood Burning
- Level: Main
Kitchen
- Features: Eat-in Kitchen
- Level: Main
Laundry
- Level: Main
Heating
- Baseboard, Oil, Electric, Propane
Cooling
- Central Air, Electric
Appliances
- Included: Electric Water Heater
- Laundry: Main Level, Laundry Room
Features
- Basement: Full
- Number of fireplaces: 1
- Fireplace features: Wood Burning
Interior area
- Total structure area: 2,040
- Total interior livable area: 2,040 sqft
- Finished area above ground: 2,040
- Finished area below ground: 0
Property
Parking
- Parking features: Crushed Stone, Driveway
- Has uncovered spaces: Yes
Accessibility
- Accessibility features: None
Features
- Levels: One and One Half
- Stories: 1
- Patio & porch: Deck
- Pool features: None
Lot
- Size: 0.31 Acres
Details
- Additional structures: Above Grade, Below Grade
- Parcel number: 5200249300000
- Zoning: R-2 RESIDENTIAL
- Special conditions: Standard
Construction
Type & style
- Home type: SingleFamily
- Architectural style: Cape Cod
- Property subtype: Single Family Residence
Materials
- Frame, Vinyl Siding
- Foundation: Block
Condition
- New construction: No
- Year built: 1956
Utilities & green energy
- Sewer: On Site Septic
- Water: Private
Community & neighborhood
Location
- Region: New Providence
- Subdivision: None Available
- Municipality: PROVIDENCE TWP
Other
Other facts
- Listing agreement: Exclusive Right To Sell
- Listing terms: Cash,Conventional
- Ownership: Fee Simple
Price history
| Date | Event | Price |
|---|---|---|
| 9/11/2025 | Sold | $273,900+1.5%$134/sqft |
Source: | ||
| 8/12/2025 | Pending sale | $269,900$132/sqft |
Source: | ||
| 6/23/2025 | Price change | $269,900-3.6%$132/sqft |
Source: | ||
| 6/9/2025 | Price change | $280,000-2.7%$137/sqft |
Source: | ||
| 5/24/2025 | Price change | $287,900-4%$141/sqft |
Source: | ||
Public tax history
| Year | Property taxes | Tax assessment |
|---|---|---|
| 2025 | $2,406 +3.2% | $149,900 |
| 2024 | $2,333 +3.1% | $149,900 |
| 2023 | $2,262 +3.1% | $149,900 |
Find assessor info on the county website
Neighborhood: 17560
Nearby schools
GreatSchools rating
- 5/10Providence El SchoolGrades: K-5Distance: 1.8 mi
- 4/10Smith Middle SchoolGrades: 6-8Distance: 5.1 mi
- 4/10Solanco High SchoolGrades: 9-12Distance: 5.7 mi
Schools provided by the listing agent
- High: Solanco
- District: Solanco
Source: Bright MLS. This data may not be complete. We recommend contacting the local school district to confirm school assignments for this home.

Get pre-qualified for a loan
At Zillow Home Loans, we can pre-qualify you in as little as 5 minutes with no impact to your credit score.An equal housing lender. NMLS #10287.
Sell for more on Zillow
Get a free Zillow Showcase℠ listing and you could sell for .
$279,700
2% more+ $5,594
With Zillow Showcase(estimated)
$285,294