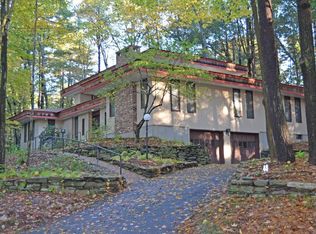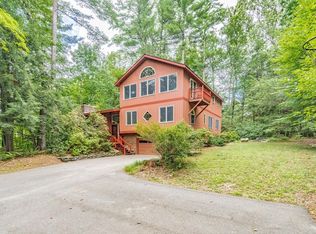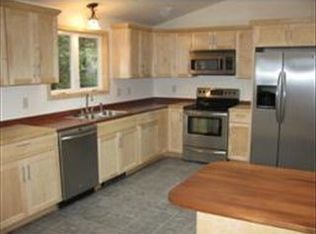Looking for a well-maintained home in a great location? Check out this inviting 3 bedroom contemporary in a quiet cul-de-sac neighborhood in North Amherst. Enjoy the open plan living/dining space with cathedral ceiling, wood stove, and a bank of south facing windows that open to a large wraparound deck and seasonal views. Sunny and bright in the winter, dappled shade in the summer. A large screened porch off of the kitchen will be your go-too space for summer dining and entertaining. Two bedrooms and bath on the ground floor; one has a wood stove and has been used as a home office and guest suite. A quiet, low traffic neighborhood that is just minutes from UMass and Amherst Center, Cushman corner, Amherst College, and all the recreational, educational, and entertainment amenities of the Five College area.
This property is off market, which means it's not currently listed for sale or rent on Zillow. This may be different from what's available on other websites or public sources.


