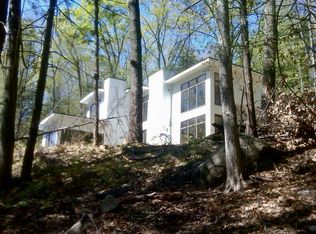Sold for $1,455,000 on 11/15/24
$1,455,000
58 Moog Road, Garrison, NY 10524
4beds
4,087sqft
Single Family Residence, Residential
Built in 2006
4.01 Acres Lot
$1,564,700 Zestimate®
$356/sqft
$6,793 Estimated rent
Home value
$1,564,700
$1.27M - $1.92M
$6,793/mo
Zestimate® history
Loading...
Owner options
Explore your selling options
What's special
This contemporary home in Garrison offers a tranquil retreat in the picturesque Hudson Valley. A long, scenic driveway sets the tone for the serene and private setting, yet it is minutes from the Village of Cold Spring and trains. The house is thoughtfully designed with expansive windows that create a seamless connection with the natural surroundings. The chef's kitchen, perfect for culinary enthusiasts, opens to a screened-in porch, blending indoor and outdoor living spaces. The kitchen flows into an open living area featuring a cozy wood fireplace. The main floor also includes two versatile office/den spaces and a full bathroom. Upstairs, the home boasts three spacious bedrooms and three full baths. The primary suite is complete with blue travertine finishes, a steam shower, and a separate bathing room. Your new recreation room provides endless possibilities for additional living/entertainment space. For the eco-conscious, there is an electric car outlet. Easy access to hiking trails. Additional Information: Amenities:Steam Shower,HeatingFuel:Oil Above Ground,
Zillow last checked: 8 hours ago
Listing updated: December 07, 2024 at 03:23pm
Listed by:
Linda K. Hoffmann 845-265-5500,
Houlihan Lawrence Inc. 845-265-5500
Bought with:
Melissa Carlton, 30CA0815018
Houlihan Lawrence Inc.
Source: OneKey® MLS,MLS#: H6320486
Facts & features
Interior
Bedrooms & bathrooms
- Bedrooms: 4
- Bathrooms: 3
- Full bathrooms: 3
Bedroom 1
- Level: First
Bedroom 2
- Level: Second
Bedroom 3
- Level: Second
Bathroom 1
- Level: First
Bathroom 2
- Level: Second
Bathroom 3
- Level: Second
Other
- Level: Second
Bonus room
- Description: Screened in porch off of kitchen
- Level: First
Dining room
- Level: First
Family room
- Level: Lower
Kitchen
- Level: First
Laundry
- Level: Second
Living room
- Level: First
Office
- Level: First
Heating
- Oil, Forced Air
Cooling
- Central Air
Appliances
- Included: Oil Water Heater, Trash Compactor, Dishwasher, Dryer, ENERGY STAR Qualified Appliances, Microwave, Refrigerator, Washer
- Laundry: Inside
Features
- First Floor Bedroom, First Floor Full Bath, Cathedral Ceiling(s), Chefs Kitchen, Entrance Foyer, Granite Counters, Kitchen Island, Primary Bathroom, Pantry
- Flooring: Hardwood
- Windows: Screens, ENERGY STAR Qualified Windows, Oversized Windows
- Basement: Full,Partially Finished,Walk-Out Access
- Attic: Dormer,Full,Pull Stairs
- Number of fireplaces: 1
Interior area
- Total structure area: 4,087
- Total interior livable area: 4,087 sqft
Property
Parking
- Parking features: Driveway, Electric Vehicle Charging Station(s)
- Has uncovered spaces: Yes
Features
- Levels: Two,Three Or More,Multi/Split
- Stories: 3
- Patio & porch: Patio, Porch
- Exterior features: Mailbox
Lot
- Size: 4.01 Acres
- Features: Stone/Brick Wall
- Residential vegetation: Partially Wooded
Details
- Parcel number: 37268904900000030520000000
- Other equipment: Dehumidifier, Generator
Construction
Type & style
- Home type: SingleFamily
- Architectural style: Contemporary
- Property subtype: Single Family Residence, Residential
Materials
- Shingle Siding, Stone
Condition
- Actual
- Year built: 2006
Utilities & green energy
- Sewer: Septic Tank
- Utilities for property: Trash Collection Private
Community & neighborhood
Location
- Region: Garrison
Other
Other facts
- Listing agreement: Exclusive Right To Sell
Price history
| Date | Event | Price |
|---|---|---|
| 11/15/2024 | Sold | $1,455,000-2.3%$356/sqft |
Source: | ||
| 10/4/2024 | Pending sale | $1,490,000$365/sqft |
Source: | ||
| 8/7/2024 | Listed for sale | $1,490,000$365/sqft |
Source: | ||
| 7/19/2024 | Listing removed | -- |
Source: | ||
| 6/17/2024 | Price change | $1,490,000-6.9%$365/sqft |
Source: | ||
Public tax history
| Year | Property taxes | Tax assessment |
|---|---|---|
| 2024 | -- | $417,400 |
| 2023 | -- | $417,400 |
| 2022 | -- | $417,400 +6.9% |
Find assessor info on the county website
Neighborhood: 10524
Nearby schools
GreatSchools rating
- 9/10Garrison SchoolGrades: PK-8Distance: 2 mi
Schools provided by the listing agent
- Elementary: Garrison
- Middle: Garrison
- High: Haldane High School
Source: OneKey® MLS. This data may not be complete. We recommend contacting the local school district to confirm school assignments for this home.
Sell for more on Zillow
Get a free Zillow Showcase℠ listing and you could sell for .
$1,564,700
2% more+ $31,294
With Zillow Showcase(estimated)
$1,595,994