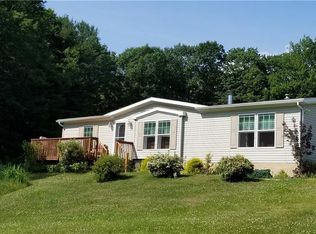Please see floor plan in photos. The Little Barn House is the perfect country escape on almost 4 acres in the Sullivan County Catskills, fabulously located on a quiet little road just 15 minutes from all the happenings in Narrowsburg, Callicoon and the Bethel Woods Performing Arts Center. This home was recently gutted to the studs and underwent an extensive 6-month renovation by designer Major Jacks, including all new electric, plumbing, insulation, and unique Catskills Style. The flexible floor plan offers 3 bedrooms + den, 2 bathrooms, and a large insulated sunroom for additional living space, yoga, art studio, or just enjoying the sweetness of doing nothing surrounded by the serene park-like view. The den is large enough for movie nights, or create a study, 4th bedroom, or even formal dining room. A stylish first floor bathroom offers convenience with a large shower, custom storage, and natural light via a unique glass wall. Prepare holiday feasts and entertain in the chef's kitchen with brand new appliances, including a dishwasher and vented cooking. A wood burning stove was salvaged and restored from the original house and is ready to keep you warm through a cozy winter. Upstairs find a serene space with white-washed original hardwood floors and plenty of room for guests with three queen-sized bedrooms and a beyond charming windowed bathroom complete with claw foot tub. There is a mud room conveniently located from the driveway to drop coats, hiking boots, groceries - all the weekend getaway essentials, and a brand new 160sqft studio shed provides tons of storage for kayaks, gardening, or creative space. Cozy up this fall/winter and be ready in time for rocking chairs on your front porch by summer! Get your own little piece of the Catskills and be the first to own the newly renovated Little Barn House.The Sullivan County Catskills are just 90 minutes from NYC and offer diverse activities for everyone, including hiking, kayaking, horseback riding, farmer's markets, antiquing, breweries and distilleries. Listing agent is also owner. FEATURES: *Gutted to studs in 2019 *New electric, plumbing, windows, insulation *3 bedrooms, 2 bathrooms + den + large sun room + mud room *Approx. 1600sqft + large insulated sunroom + mudroom *Additional brand new 160sqft storage shed *3.94 acres of park-like backyard (great lawn, woods and rocky outcroppings) *New appliances: dishwasher, vented microwave, fridge, range *Washer/dryer hook-ups *Wood stove for cozy fires *Covered rocking chair front porch *Original hardwood floors *2019 County/Town Taxes: $1,385 *2019-2020 School Taxes: $1,284
This property is off market, which means it's not currently listed for sale or rent on Zillow. This may be different from what's available on other websites or public sources.
