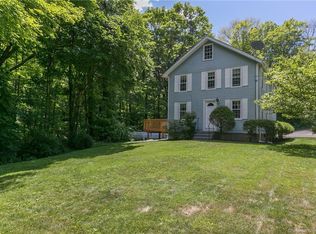Sold for $641,000
$641,000
58 Merritt Valley Road, Andover, CT 06232
3beds
2,532sqft
Single Family Residence
Built in 1713
1.95 Acres Lot
$688,100 Zestimate®
$253/sqft
$3,367 Estimated rent
Home value
$688,100
$599,000 - $784,000
$3,367/mo
Zestimate® history
Loading...
Owner options
Explore your selling options
What's special
Welcome to 58 Merritt Valley, Andover! As you drive up the beautifully crafted paver driveway lined with stone walls, you'll instantly feel the charm of this exceptional property. This meticulously maintained 1713 Cape Cod-style home blends historic character with modern luxury. Thoughtfully updated over the years, the home features double-pane windows, PEX plumbing, updated electrical, and solar panels on the barn roof for added energy efficiency. GeoThermal heating, central air, and radiant floor heating throughout ensure year-round comfort. Inside, stunning hardwood floors, three fireplaces, and elegant coffered beams showcase timeless craftsmanship. The chef's, eat-in kitchen boasts custom cabinetry, high-end appliances, center island, and new granite countertops-perfect for entertaining. The dining room connects seamlessly to the kitchen and living room, while the main level also includes a cozy family room and a bedroom. Upstairs, the spacious primary suite features a spa-like bath with dual vanities and a luxurious shower. One of the property's standout features is the commercial-grade workshop/garage, offering a heated 4-car tandem garage, a fully heated workshop/office, its own septic system, a full bath, an EV charger, and a generator transfer switch. With Andover Lake nearby and the Hop River Rail Trail just a stone's throw away, this home offers the perfect blend of history, comfort, and convenience. Don't miss this rare opportunity! Adt'l 1.97 acres Conve The Commercial Garage has 2120 sq feet. HIGHEST AND BEST DUE BY 8PM 3/18/2025
Zillow last checked: 8 hours ago
Listing updated: April 29, 2025 at 05:28pm
Listed by:
Lisa A. Barstow 860-604-0971,
Simply Sold Real Estate 860-786-7277
Bought with:
Carol Thornhill, RES.0788538
Campbell-Keune Realty Inc
Source: Smart MLS,MLS#: 24078184
Facts & features
Interior
Bedrooms & bathrooms
- Bedrooms: 3
- Bathrooms: 4
- Full bathrooms: 2
- 1/2 bathrooms: 2
Primary bedroom
- Level: Main
Bedroom
- Level: Main
Bedroom
- Level: Upper
Family room
- Level: Main
Kitchen
- Level: Main
- Area: 374 Square Feet
- Dimensions: 17 x 22
Living room
- Level: Main
Heating
- Heat Pump, Forced Air, Radiant, Propane
Cooling
- Central Air, Heat Pump
Appliances
- Included: Gas Range, Range Hood, Refrigerator, Dishwasher, Washer, Dryer, Water Heater
Features
- Basement: Full
- Attic: Pull Down Stairs
- Number of fireplaces: 3
Interior area
- Total structure area: 2,532
- Total interior livable area: 2,532 sqft
- Finished area above ground: 2,532
Property
Parking
- Total spaces: 9
- Parking features: Tandem, Detached
- Garage spaces: 9
Lot
- Size: 1.95 Acres
- Features: Few Trees, Sloped, Landscaped
Details
- Parcel number: 1598168
- Zoning: R-40
Construction
Type & style
- Home type: SingleFamily
- Architectural style: Cape Cod,Antique
- Property subtype: Single Family Residence
Materials
- Clapboard
- Foundation: Stone
- Roof: Asphalt
Condition
- New construction: No
- Year built: 1713
Utilities & green energy
- Sewer: Septic Tank
- Water: Well
Green energy
- Energy efficient items: HVAC
- Energy generation: Solar
Community & neighborhood
Location
- Region: Andover
Price history
| Date | Event | Price |
|---|---|---|
| 4/29/2025 | Sold | $641,000+6.9%$253/sqft |
Source: | ||
| 3/19/2025 | Pending sale | $599,900$237/sqft |
Source: | ||
| 3/16/2025 | Listed for sale | $599,900+51.5%$237/sqft |
Source: | ||
| 7/19/2019 | Sold | $395,900-0.8%$156/sqft |
Source: | ||
| 6/4/2019 | Price change | $399,000-11.1%$158/sqft |
Source: Berkshire Hathaway HomeServices New England Properties #170197546 Report a problem | ||
Public tax history
| Year | Property taxes | Tax assessment |
|---|---|---|
| 2025 | $10,120 +0.4% | $320,355 |
| 2024 | $10,078 +0.5% | $320,355 |
| 2023 | $10,024 -1.9% | $320,355 |
Find assessor info on the county website
Neighborhood: 06232
Nearby schools
GreatSchools rating
- 5/10Andover Elementary SchoolGrades: PK-6Distance: 0.4 mi
- 7/10Rham Middle SchoolGrades: 7-8Distance: 4.7 mi
- 9/10Rham High SchoolGrades: 9-12Distance: 4.7 mi
Schools provided by the listing agent
- Elementary: Andover
- High: RHAM
Source: Smart MLS. This data may not be complete. We recommend contacting the local school district to confirm school assignments for this home.
Get pre-qualified for a loan
At Zillow Home Loans, we can pre-qualify you in as little as 5 minutes with no impact to your credit score.An equal housing lender. NMLS #10287.
Sell with ease on Zillow
Get a Zillow Showcase℠ listing at no additional cost and you could sell for —faster.
$688,100
2% more+$13,762
With Zillow Showcase(estimated)$701,862
