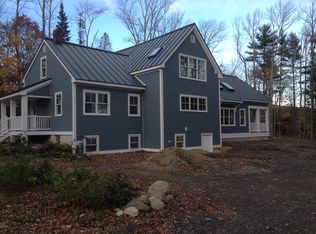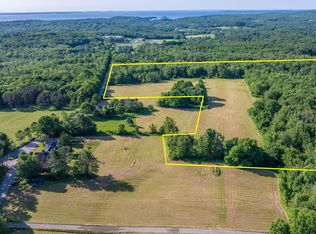Closed
$1,195,600
58 Melvin Heights Road, Camden, ME 04843
4beds
2,560sqft
Single Family Residence
Built in 1850
31.5 Acres Lot
$1,321,300 Zestimate®
$467/sqft
$3,671 Estimated rent
Home value
$1,321,300
$1.20M - $1.47M
$3,671/mo
Zestimate® history
Loading...
Owner options
Explore your selling options
What's special
One of Camden's most iconic farms set on over 30 acres of pasture, woods, open lawn and gardens. The four-bedroom farmhouse has room to spread out both inside and out and is set off the road amidst fruit trees and established gardens. Featuring a large country kitchen with wood cookstove, breakfast area and large pantry with floor-to-ceiling cabinets. Enter the home off the wrap around covered porch where you are greeted by the traditional open staircase flanked by a generous dining room and comfortable living room with wood burning fireplace. The first floor also offers a garden room, office and full bath. Above the main house are three good sized bedrooms and full bath - and above the garage another 2 bedrooms and a full bath. There is also an attached 1 car garage and workspace. Set away from the house is a classic 34' x 40' barn with an attached 15' x 34' workshop. Long road frontage on Melvin Heights Road and Hosmer Pond Road give this house great privacy and long term investment value. An extraordinary property and just minutes to Camden Village and Harbor.
Zillow last checked: 8 hours ago
Listing updated: January 11, 2025 at 07:10pm
Listed by:
Camden Real Estate Company info@camdenre.com
Bought with:
Legacy Properties Sotheby's International Realty
Source: Maine Listings,MLS#: 1534985
Facts & features
Interior
Bedrooms & bathrooms
- Bedrooms: 4
- Bathrooms: 3
- Full bathrooms: 3
Primary bedroom
- Level: Second
Bedroom 2
- Level: Second
Bedroom 3
- Level: Second
Bedroom 4
- Level: Second
Dining room
- Features: Built-in Features
- Level: First
Kitchen
- Features: Breakfast Nook, Heat Stove Hookup, Pantry
- Level: First
Living room
- Features: Built-in Features, Wood Burning Fireplace
- Level: First
Mud room
- Level: First
Office
- Level: First
Other
- Level: Second
Heating
- Baseboard, Hot Water
Cooling
- None
Appliances
- Included: Dishwasher, Gas Range, Refrigerator
Features
- Flooring: Vinyl, Wood
- Basement: Bulkhead,Interior Entry,Partial,Unfinished
- Number of fireplaces: 1
Interior area
- Total structure area: 2,560
- Total interior livable area: 2,560 sqft
- Finished area above ground: 2,560
- Finished area below ground: 0
Property
Parking
- Total spaces: 3
- Parking features: Gravel, 5 - 10 Spaces, Detached
- Attached garage spaces: 3
Features
- Patio & porch: Deck, Porch
- Has view: Yes
- View description: Fields, Scenic, Trees/Woods
Lot
- Size: 31.50 Acres
- Features: Near Town, Rural, Agricultural, Pasture, Rolling Slope, Landscaped, Wooded
Details
- Additional structures: Outbuilding, Shed(s), Barn(s)
- Parcel number: CAMDM226B042L000U000
- Zoning: Residential
Construction
Type & style
- Home type: SingleFamily
- Architectural style: Farmhouse
- Property subtype: Single Family Residence
Materials
- Wood Frame, Clapboard, Shingle Siding, Wood Siding
- Foundation: Stone
- Roof: Shingle
Condition
- Year built: 1850
Utilities & green energy
- Electric: Circuit Breakers
- Water: Well
Community & neighborhood
Location
- Region: Camden
Other
Other facts
- Road surface type: Paved
Price history
| Date | Event | Price |
|---|---|---|
| 1/27/2023 | Sold | $1,195,600-11.4%$467/sqft |
Source: | ||
| 1/9/2023 | Pending sale | $1,350,000$527/sqft |
Source: | ||
| 12/11/2022 | Contingent | $1,350,000$527/sqft |
Source: | ||
| 9/16/2022 | Price change | $1,350,000-10%$527/sqft |
Source: | ||
| 8/10/2022 | Price change | $1,500,000-14.3%$586/sqft |
Source: | ||
Public tax history
| Year | Property taxes | Tax assessment |
|---|---|---|
| 2024 | $9,261 +10.3% | $882,000 +45% |
| 2023 | $8,393 +4.5% | $608,200 |
| 2022 | $8,028 +9.7% | $608,200 +25% |
Find assessor info on the county website
Neighborhood: 04843
Nearby schools
GreatSchools rating
- 9/10Camden-Rockport Middle SchoolGrades: 5-8Distance: 1.3 mi
- 9/10Camden Hills Regional High SchoolGrades: 9-12Distance: 1.7 mi
- 9/10Camden-Rockport Elementary SchoolGrades: PK-4Distance: 1.7 mi

Get pre-qualified for a loan
At Zillow Home Loans, we can pre-qualify you in as little as 5 minutes with no impact to your credit score.An equal housing lender. NMLS #10287.

