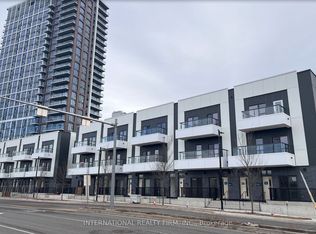KEY PROPERTY DETAILS: - Type: Detached house - Bedrooms: 4 - Bathrooms: 3 - Size: 3000 SQF - Parking: 4 spots included - Availability: August 1, 2025 Virtual Tour: Coming Soon UNIT AMENITIES: - Property Condition: Fully renovated, clean surfaces, fresh paint, and polished details throughout. - Upgraded Kitchen: Thoughtfully redesigned with stainless steel appliances, stone/granite countertops and an elegant backsplash, ideal for culinary creativity and entertaining. - Dishwasher: Energy-efficient unit included, streamlining cleanup after daily meals or hosted dinners. - Ice Maker: For added convenience, perfect for beverages and gatherings. - Microwave: For quick cooking and reheating, blending utility with sleek design. - Laundry: Ensuite washer and dryer, private, in-unit convenience eliminates shared access. - Bathrooms: Upgraded bathrooms, including en-suites in multiple bedrooms, designed with modern fixtures and elevated finishes. - Closets: Regular-sized closets in all secondary bedrooms for everyday organization, plus a walk-in closet in the primary bedroom for generous wardrobe space. - Flooring: Hardwood flooring delivers sophistication and comfort throughout the home. - Ceiling Height: 8-foot ceilings create a balanced blend of openness and intimacy across all living areas. - Furnishing: Delivered unfurnished, customize to fit your taste and lifestyle. - Layout: Open-concept design seamlessly connects living, dining, and kitchen zones, supporting both functionality and entertaining. - Natural Light: Expansive windows offer excellent natural illumination, reducing energy usage and enhancing ambiance. BUILDING AMENITIES: - View: Overlooks a tranquil courtyard and well-kept backyard, ideal for peaceful mornings or sunset dinners. - Garage: Private garage included, secure vehicle storage or extra space for tools and gear. - Full Driveway: Offering secure and easy access. - Backyard Access: Fully included, with ample green space for recreation, gardening, or relaxation.Community Amenities- Outdoor parking- Convenience store- Private yard- Public transit- Shopping nearby- Parks nearby- Schools nearby- No Smoking allowed- Go Transit- Restaurants- Costco- Parking- full driveway- Shopping Nearby- Unfurnished- GarageSuite Amenities- Air conditioner- Fridge- Stove- Washer in suite- Dishwasher available- Hardwood floors- Ensuite bathroom- Dryer in suite- Microwave- Central air conditioning- Window coverings- Ice Maker- Central HVAC- Central Heating- private terrace- Hard wood- Backyard/Courtyard View- Walk-in closets (Primary Bedroom Only)
Apartment for rent
Street View
C$3,995/mo
58 Mediterranean Cres #58, Brampton, ON L6Y 0T3
4beds
3,000sqft
Price may not include required fees and charges.
Apartment
Available now
Cats OK
Air conditioner, central air
In unit laundry
4 Parking spaces parking
-- Heating
What's special
- 3 days
- on Zillow |
- -- |
- -- |
Travel times
Looking to buy when your lease ends?
Consider a first-time homebuyer savings account designed to grow your down payment with up to a 6% match & 4.15% APY.
Facts & features
Interior
Bedrooms & bathrooms
- Bedrooms: 4
- Bathrooms: 3
- Full bathrooms: 3
Cooling
- Air Conditioner, Central Air
Appliances
- Included: Dishwasher, Dryer, Microwave, Range Oven, Refrigerator, Washer
- Laundry: In Unit
Features
- Walk In Closet
- Flooring: Hardwood
- Windows: Window Coverings
Interior area
- Total interior livable area: 3,000 sqft
Property
Parking
- Total spaces: 4
- Details: Contact manager
Features
- Stories: 2
- Exterior features: Lawn, Walk In Closet
Construction
Type & style
- Home type: Apartment
- Property subtype: Apartment
Building
Management
- Pets allowed: Yes
Community & HOA
Location
- Region: Brampton
Financial & listing details
- Lease term: Contact For Details
Price history
| Date | Event | Price |
|---|---|---|
| 7/27/2025 | Listed for rent | C$3,995C$1/sqft |
Source: Zillow Rentals | ||
![[object Object]](https://photos.zillowstatic.com/fp/b6b0bd6062168e1f26643024a39efb15-p_i.jpg)
