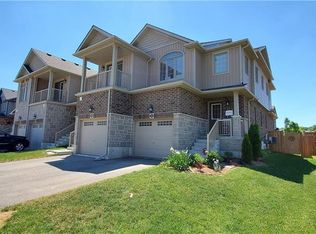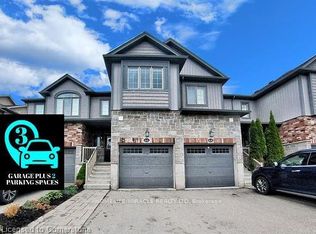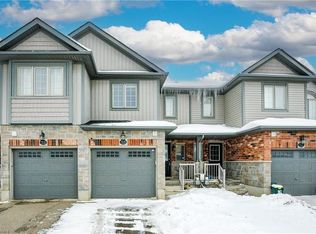Sold for $734,000 on 06/27/25
C$734,000
58 Meadowridge St, Kitchener, ON N2P 0E2
3beds
1,403sqft
Row/Townhouse, Residential
Built in 2015
1,805.26 Square Feet Lot
$-- Zestimate®
C$523/sqft
$-- Estimated rent
Home value
Not available
Estimated sales range
Not available
Not available
Loading...
Owner options
Explore your selling options
What's special
Stunning 3-bed, 4-bath end-unit executive townhome with finished basement and parking for 3 cars - no condo fees! Freshly painted and move-in ready, this like-new gem in Doon South boasts an open-concept layout with upgraded laminate flooring and a modern kitchen with stainless steel appliances. The luxurious master suite features his-and-hers closets and a spa-like ensuite with tiled shower. Enjoy outdoor living on your private wooden deck with fenced yard. The fully finished basement includes a spacious rec room and ample storage. Prime location near top-rated Groh Public School, Conestoga College, parks, scenic trails, and with quick Highway 401 access. Recent upgrades include fresh paint throughout and new appliances - simply unpack and enjoy!Key features:Rare 3-car parking in a townhome settingNo condo fees means more savingsEnd-unit provides extra windows and privacy4 full bathrooms for ultimate convenience. Like new condition with all new paint!
Zillow last checked: 8 hours ago
Listing updated: August 20, 2025 at 12:18pm
Listed by:
Igor Miljanovic, Salesperson,
HOMELIFE MIRACLE REALTY LTD
Source: ITSO,MLS®#: 40716588Originating MLS®#: Cornerstone Association of REALTORS®
Facts & features
Interior
Bedrooms & bathrooms
- Bedrooms: 3
- Bathrooms: 4
- Full bathrooms: 3
- 1/2 bathrooms: 1
- Main level bathrooms: 1
Bedroom
- Level: Second
Bedroom
- Level: Second
Other
- Level: Second
Bathroom
- Features: 2-Piece
- Level: Main
Bathroom
- Features: 3-Piece
- Level: Second
Bathroom
- Features: 4-Piece
- Level: Second
Bathroom
- Features: 4-Piece
- Level: Basement
Dining room
- Level: Main
Kitchen
- Level: Main
Living room
- Level: Main
Recreation room
- Level: Basement
Heating
- Forced Air, Natural Gas
Cooling
- Central Air
Appliances
- Included: Water Softener, Built-in Microwave, Dishwasher, Dryer, Refrigerator, Stove, Washer
- Laundry: In Basement, None
Features
- Other
- Basement: Full,Finished
- Has fireplace: No
Interior area
- Total structure area: 1,961
- Total interior livable area: 1,403 sqft
- Finished area above ground: 1,403
- Finished area below ground: 558
Property
Parking
- Total spaces: 3
- Parking features: Attached Garage, Asphalt, Private Drive Single Wide
- Attached garage spaces: 1
- Uncovered spaces: 2
Features
- Frontage type: East
- Frontage length: 18.04
Lot
- Size: 1,805 sqft
- Dimensions: 18.04 x 100.07
- Features: Urban, Rectangular, Library, Park, Schools
Details
- Parcel number: 227221831
- Zoning: R-4
Construction
Type & style
- Home type: Townhouse
- Architectural style: Two Story
- Property subtype: Row/Townhouse, Residential
- Attached to another structure: Yes
Materials
- Vinyl Siding
- Foundation: Poured Concrete
- Roof: Shingle
Condition
- 6-15 Years
- New construction: No
- Year built: 2015
Utilities & green energy
- Sewer: Sewer (Municipal)
- Water: Municipal
Community & neighborhood
Location
- Region: Kitchener
Price history
| Date | Event | Price |
|---|---|---|
| 6/27/2025 | Sold | C$734,000-8.1%C$523/sqft |
Source: ITSO #40716588 | ||
| 6/21/2024 | Listed for sale | C$799,000+14.1%C$569/sqft |
Source: | ||
| 5/28/2021 | Listing removed | -- |
Source: HomeLife | ||
| 5/21/2021 | Listed for sale | C$699,999C$499/sqft |
Source: HomeLife #X5243206 | ||
Public tax history
Tax history is unavailable.
Neighborhood: Doon South
Nearby schools
GreatSchools rating
No schools nearby
We couldn't find any schools near this home.


