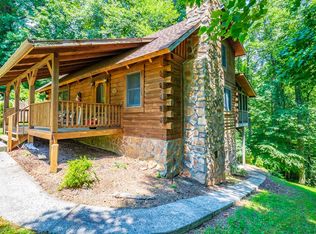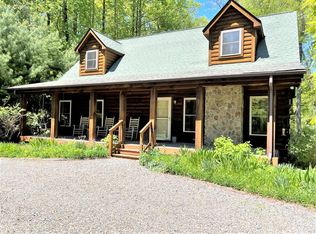Affordable log home in Cascade Mtn Resort. Home features: new roof and decking. 2371 sq. ft., 4 bedroom, 3 baths and bamboo, carpet & tile flooring. On the main level you have an open floor plan with 2 bedrooms, one bath and laundry area. On the upper level you have another bedroom, bath and loft. On the lower level is a family room, another kitchen, bedroom and bath. Propane stand-alone gas log stove and electric baseboard as heat and portable A/C. This home would be great for full time living with plenty of room. Land is an easily accessible lot. Cascade amenities include swimming pool, tennis and basketball courts, fishing pond, clubhouse, community water, gated entrance and a playground.
This property is off market, which means it's not currently listed for sale or rent on Zillow. This may be different from what's available on other websites or public sources.


