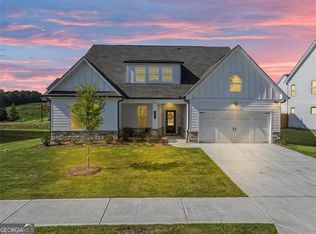Closed
$399,900
58 Meadow View Loop, Dallas, GA 30132
4beds
2,247sqft
Single Family Residence
Built in 2024
-- sqft lot
$406,200 Zestimate®
$178/sqft
$2,090 Estimated rent
Home value
$406,200
$366,000 - $455,000
$2,090/mo
Zestimate® history
Loading...
Owner options
Explore your selling options
What's special
3 car garage! This new two-story home combines comfort and style. French doors open to a study off the foyer, perfect for those work-from-home days. Down the hall is a gracious open-plan living area with direct access to an attached patio. On the second level are three secondary bedrooms and a spacious owner's suite with a private bathroom. An enviable three-car garage offers endless possibilities. This community located in Dallas, GA offers new single family homes in a great location just moments from local amenities and attractions, and less than 40 miles north of Atlanta.
Zillow last checked: 8 hours ago
Listing updated: August 30, 2024 at 12:21pm
Listed by:
Tamra J Wade 770-502-6230,
Re/Max Tru, Inc.,
TWL Team 404-931-7462,
Re/Max Tru, Inc.
Bought with:
Bridget Doss, 406406
Coldwell Banker Realty
Source: GAMLS,MLS#: 10326990
Facts & features
Interior
Bedrooms & bathrooms
- Bedrooms: 4
- Bathrooms: 3
- Full bathrooms: 2
- 1/2 bathrooms: 1
Kitchen
- Features: Kitchen Island, Pantry, Solid Surface Counters
Heating
- Central, Zoned
Cooling
- Central Air
Appliances
- Included: Dishwasher, Disposal, Gas Water Heater, Microwave, Oven, Stainless Steel Appliance(s)
- Laundry: Other
Features
- Other, Tile Bath, Walk-In Closet(s)
- Flooring: Carpet
- Basement: Bath/Stubbed,Daylight,Exterior Entry,Full,Interior Entry
- Has fireplace: Yes
- Fireplace features: Family Room
- Common walls with other units/homes: No Common Walls
Interior area
- Total structure area: 2,247
- Total interior livable area: 2,247 sqft
- Finished area above ground: 2,247
- Finished area below ground: 0
Property
Parking
- Parking features: Garage, Kitchen Level
- Has garage: Yes
Features
- Levels: Two
- Stories: 2
- Patio & porch: Patio
- Body of water: None
Lot
- Features: Other
Details
- Parcel number: 35561
Construction
Type & style
- Home type: SingleFamily
- Architectural style: Traditional
- Property subtype: Single Family Residence
Materials
- Other
- Foundation: Slab
- Roof: Composition
Condition
- Under Construction
- New construction: Yes
- Year built: 2024
Details
- Warranty included: Yes
Utilities & green energy
- Sewer: Public Sewer
- Water: Public
- Utilities for property: Electricity Available, Natural Gas Available, Sewer Available, Sewer Connected, Underground Utilities, Water Available
Community & neighborhood
Security
- Security features: Carbon Monoxide Detector(s), Smoke Detector(s)
Community
- Community features: Sidewalks, Street Lights
Location
- Region: Dallas
- Subdivision: The Park at Ansleigh Farms
HOA & financial
HOA
- Has HOA: Yes
- HOA fee: $625 annually
- Services included: Management Fee
Other
Other facts
- Listing agreement: Exclusive Right To Sell
- Listing terms: Cash,Conventional,VA Loan
Price history
| Date | Event | Price |
|---|---|---|
| 8/29/2024 | Sold | $399,900$178/sqft |
Source: | ||
| 8/8/2024 | Pending sale | $399,900$178/sqft |
Source: | ||
| 7/30/2024 | Price change | $399,900-2.4%$178/sqft |
Source: | ||
| 7/17/2024 | Price change | $409,900-2.4%$182/sqft |
Source: | ||
| 7/9/2024 | Price change | $419,900-1.2%$187/sqft |
Source: | ||
Public tax history
Tax history is unavailable.
Find assessor info on the county website
Neighborhood: 30132
Nearby schools
GreatSchools rating
- 4/10WC Abney Elementary SchoolGrades: PK-5Distance: 1.4 mi
- 6/10Lena Mae Moses Middle SchoolGrades: 6-8Distance: 0.2 mi
- 4/10East Paulding High SchoolGrades: 9-12Distance: 4.3 mi
Schools provided by the listing agent
- Elementary: Abney
- Middle: Moses
- High: East Paulding
Source: GAMLS. This data may not be complete. We recommend contacting the local school district to confirm school assignments for this home.
Get a cash offer in 3 minutes
Find out how much your home could sell for in as little as 3 minutes with a no-obligation cash offer.
Estimated market value
$406,200

