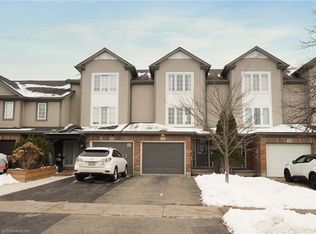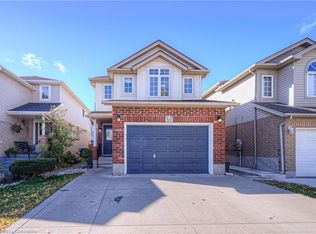Sold for $706,000 on 05/15/25
C$706,000
58 Max Becker Dr, Kitchener, ON N2E 3V8
3beds
1,370sqft
Row/Townhouse, Residential
Built in 2002
-- sqft lot
$-- Zestimate®
C$515/sqft
$-- Estimated rent
Home value
Not available
Estimated sales range
Not available
Not available
Loading...
Owner options
Explore your selling options
What's special
Welcome to this stunning executive townhouse, a true gem offering over 2,000 sq. ft. of meticulously maintained living space in the highly sought-after Laurentian Hills neighborhood. Perfectly suited for families and professionals alike, this home exudes elegance, comfort, and modern convenience. Step inside to a warm and inviting open-concept layout, where natural light pours in through large windows, enhancing the home’s bright and airy atmosphere. The spacious kitchen is a chef’s delight, boasting ample cabinetry, generous counter space, and modern appliances. The eat-in dining area provides the perfect setting for family meals and entertaining, with a walkout to the private backyard, ideal for summer barbecues and outdoor gatherings. The cozy living room, seamlessly connected to the kitchen, creates an inviting space for relaxation or entertaining guests. Thoughtfully designed, this level offers both functionality and style. Upstairs, you’ll find three generously sized bedrooms, each offering ample closet space and large windows for plenty of natural light. The primary bedroom is a peaceful retreat, while the additional two bedrooms are spacious and bright. Whether for family members or guests, this level provides comfort and convenience for everyone. The finished basement is a standout feature, offering a large recreation room, perfect for a home theater, playroom, excercise room or additional living space to suit your needs. A modern 3-piece bathroom and a separate laundry area complete this level, adding even more functionality to the home. This beautifully maintained home is move-in ready and offers everything you need for comfortable, stylish living. Don’t miss this incredible opportunity – schedule your private showing today! (Concrete Driveway-2020, New Furnace-2021, Water Softner-2022, Hot Water Heater-2022 (Rental), Dishwasher-2023, Washer and Dryer-2023, Sod in Backyard-2024).
Zillow last checked: 8 hours ago
Listing updated: August 21, 2025 at 12:12am
Listed by:
Sheeba Kaladgi, Salesperson,
Royal LePage Wolle Realty
Source: ITSO,MLS®#: 40702617Originating MLS®#: Cornerstone Association of REALTORS®
Facts & features
Interior
Bedrooms & bathrooms
- Bedrooms: 3
- Bathrooms: 3
- Full bathrooms: 2
- 1/2 bathrooms: 1
- Main level bathrooms: 1
- Main level bedrooms: 1
Other
- Level: Second
- Area: 323
- Dimensions: 17ft. 0in. X 19ft. 0in.
Bedroom
- Level: Main
- Area: 238.48
- Dimensions: 14ft. 2in. X 17ft. 1in.
Bedroom
- Level: Second
- Area: 140
- Dimensions: 14ft. 0in. X 10ft. 0in.
Bathroom
- Features: 4-Piece
- Level: Second
Bathroom
- Features: 3-Piece
- Level: Basement
Bathroom
- Features: 2-Piece
- Level: Main
Dining room
- Level: Main
- Area: 63.07
- Dimensions: 9ft. 1in. X 7ft. 0in.
Foyer
- Level: Main
Kitchen
- Level: Main
- Area: 90.64
- Dimensions: 9ft. 1in. X 10ft. 6in.
Living room
- Level: Main
- Area: 238
- Dimensions: 17ft. 0in. X 14ft. 0in.
Recreation room
- Level: Basement
- Area: 238
- Dimensions: 17ft. 0in. X 14ft. 0in.
Utility room
- Level: Basement
Heating
- Forced Air, Natural Gas
Cooling
- Central Air
Appliances
- Included: Water Heater, Water Softener, Dishwasher, Dryer, Range Hood, Refrigerator, Stove, Washer
Features
- Auto Garage Door Remote(s), Ceiling Fan(s), In-Law Floorplan
- Windows: Window Coverings
- Basement: Full,Finished,Sump Pump
- Has fireplace: No
Interior area
- Total structure area: 1,941
- Total interior livable area: 1,370 sqft
- Finished area above ground: 1,370
- Finished area below ground: 571
Property
Parking
- Total spaces: 2
- Parking features: Attached Garage, Garage Door Opener, Asphalt, Private Drive Single Wide
- Attached garage spaces: 1
- Uncovered spaces: 1
Features
- Frontage type: East
- Frontage length: 26.62
Lot
- Dimensions: 105 x 26.62
- Features: Urban, Rectangular, Hospital, Park, Place of Worship, Public Transit, Quiet Area, Schools
Details
- Parcel number: 227271411
- Zoning: Residential
Construction
Type & style
- Home type: Townhouse
- Architectural style: Two Story
- Property subtype: Row/Townhouse, Residential
- Attached to another structure: Yes
Materials
- Brick, Vinyl Siding
- Foundation: Poured Concrete
- Roof: Asphalt Shing
Condition
- 16-30 Years
- New construction: No
- Year built: 2002
Utilities & green energy
- Sewer: Sewer (Municipal)
- Water: Municipal
Community & neighborhood
Security
- Security features: Carbon Monoxide Detector, Smoke Detector
Location
- Region: Kitchener
Price history
| Date | Event | Price |
|---|---|---|
| 5/15/2025 | Sold | C$706,000C$515/sqft |
Source: ITSO #40702617 | ||
Public tax history
Tax history is unavailable.
Neighborhood: Laurentian West
Nearby schools
GreatSchools rating
No schools nearby
We couldn't find any schools near this home.
Schools provided by the listing agent
- Elementary: W. T. Townshend Ps
Source: ITSO. This data may not be complete. We recommend contacting the local school district to confirm school assignments for this home.


