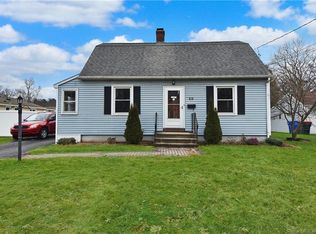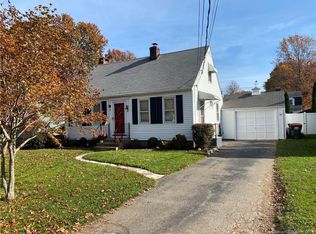Sold for $285,000
$285,000
58 Marshall Road, Meriden, CT 06450
3beds
1,080sqft
Single Family Residence
Built in 1947
6,969.6 Square Feet Lot
$314,300 Zestimate®
$264/sqft
$2,353 Estimated rent
Home value
$314,300
$286,000 - $346,000
$2,353/mo
Zestimate® history
Loading...
Owner options
Explore your selling options
What's special
Uncover the charm of this delightful mid-century Cape Cod bungalow nestled on the coveted east side! Boasting 3 bedrooms and 2 baths, this home offers a blend of timeless charm and modern convenience in a fantastic location. Step into the inviting main level, featuring sunny rooms, hardwood floors, and a flexible layout. Your updated eat-in kitchen provides a cozy gathering spot, with elegant upgrades including: a breakfast bar, range hood fan, and stainless appliances, complemented by newer flooring and fixtures. Upstairs bedrooms feature vaulted ceilings and built-ins, including a cedar closet with louvered doors. Your renovated upstairs bath offers elegant large format marble tile and upgraded fixtures, creating a luxurious feel. Newer siding, a recently replaced roof, and a newer hot water heater (2021) enhance the home's appeal. A low-traffic, quiet cul-de-sac location and fenced backyard provides a private oasis for outdoor enjoyment, with plenty of space for gardening and play. A finished basement adds square footage, versatile space, storage and a dedicated laundry area. Convenient to The Meriden Mall, great hikes and nature at Giuffrida Park and Chauncey Peak, with easy access to The Berlin Turnpike, Stop & Shop and Mid-State Medical Center. Minutes to 691, 84 and 91 and less than 2 miles from the Meriden Amtrak station and Meriden Green. This sweet home in a perfect location won't last.
Zillow last checked: 8 hours ago
Listing updated: October 01, 2024 at 01:30am
Listed by:
Jeni Mascaro 860-558-8993,
KW Legacy Partners 860-313-0700
Bought with:
Eileen Cardona
Berkshire Hathaway NE Prop.
Source: Smart MLS,MLS#: 24007824
Facts & features
Interior
Bedrooms & bathrooms
- Bedrooms: 3
- Bathrooms: 2
- Full bathrooms: 2
Primary bedroom
- Features: Hardwood Floor
- Level: Main
Bedroom
- Level: Upper
Bedroom
- Level: Upper
Dining room
- Features: Hardwood Floor
- Level: Main
Kitchen
- Level: Main
Living room
- Features: Hardwood Floor
- Level: Main
Heating
- Forced Air, Oil
Cooling
- Window Unit(s)
Appliances
- Included: Oven/Range, Refrigerator, Dishwasher, Washer, Dryer, Electric Water Heater, Water Heater
- Laundry: Lower Level
Features
- Basement: Full,Sump Pump,Storage Space,Interior Entry,Partially Finished
- Attic: Crawl Space,Access Via Hatch
- Has fireplace: No
Interior area
- Total structure area: 1,080
- Total interior livable area: 1,080 sqft
- Finished area above ground: 1,080
Property
Parking
- Total spaces: 1
- Parking features: Detached
- Garage spaces: 1
Features
- Exterior features: Rain Gutters
- Fencing: Full
Lot
- Size: 6,969 sqft
- Features: Level, Cleared
Details
- Additional structures: Shed(s)
- Parcel number: 1178441
- Zoning: R-1
Construction
Type & style
- Home type: SingleFamily
- Architectural style: Cape Cod
- Property subtype: Single Family Residence
Materials
- Vinyl Siding
- Foundation: Concrete Perimeter
- Roof: Asphalt
Condition
- New construction: No
- Year built: 1947
Utilities & green energy
- Sewer: Public Sewer
- Water: Public
- Utilities for property: Cable Available
Community & neighborhood
Community
- Community features: Medical Facilities, Playground, Near Public Transport, Shopping/Mall
Location
- Region: Meriden
- Subdivision: East Meriden
Price history
| Date | Event | Price |
|---|---|---|
| 6/7/2024 | Sold | $285,000+2.2%$264/sqft |
Source: | ||
| 4/22/2024 | Pending sale | $279,000$258/sqft |
Source: | ||
| 4/19/2024 | Listed for sale | $279,000+69.1%$258/sqft |
Source: | ||
| 10/21/2021 | Sold | $165,000+0.1%$153/sqft |
Source: | ||
| 8/31/2021 | Pending sale | $164,900$153/sqft |
Source: | ||
Public tax history
| Year | Property taxes | Tax assessment |
|---|---|---|
| 2025 | $4,681 -1.6% | $123,480 |
| 2024 | $4,755 +3.7% | $123,480 |
| 2023 | $4,584 +6% | $123,480 |
Find assessor info on the county website
Neighborhood: 06450
Nearby schools
GreatSchools rating
- 9/10Israel Putnam SchoolGrades: K-5Distance: 0.2 mi
- 4/10Washington Middle SchoolGrades: 6-8Distance: 1.9 mi
- 4/10Francis T. Maloney High SchoolGrades: 9-12Distance: 1.1 mi
Schools provided by the listing agent
- Elementary: Israel Putnam
- High: Francis T. Maloney
Source: Smart MLS. This data may not be complete. We recommend contacting the local school district to confirm school assignments for this home.

Get pre-qualified for a loan
At Zillow Home Loans, we can pre-qualify you in as little as 5 minutes with no impact to your credit score.An equal housing lender. NMLS #10287.

