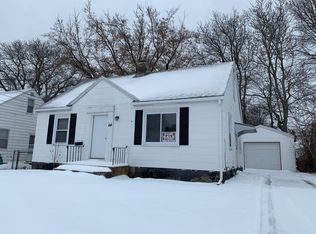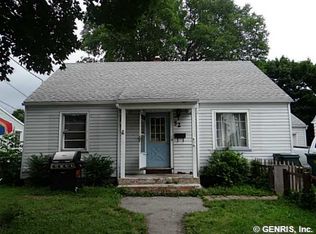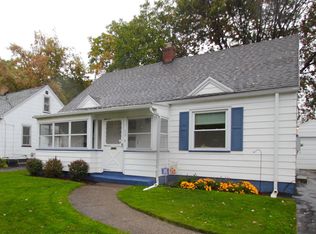Beautiful Cape Cod charmer! This gem has hardwood floors throughout, with three first-floor bedrooms and a beautifully updated full bathroom, plus a 1st floor laundry. One of the bedrooms could be used as a family room if you prefer! There is a fourth bedroom with a private second floor location. Kitchen is updated with plenty of space. Relax in the fully fenced backyard and enjoy warm summer nights on the deck or in the hot tub! The backyard also offers a shed for extra storage, and a separate fully fenced area perfect for pets or gardening. Updates include recessed lighting, new tile flooring, fresh paint, and newer roof, windows, dishwasher & hot water heater! This is a great deal in this hot market! Call today for more details! OPEN HOUSE CANCELLED
This property is off market, which means it's not currently listed for sale or rent on Zillow. This may be different from what's available on other websites or public sources.


