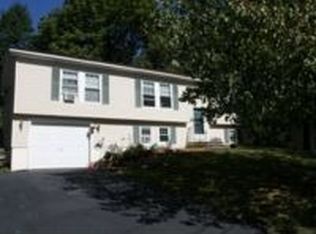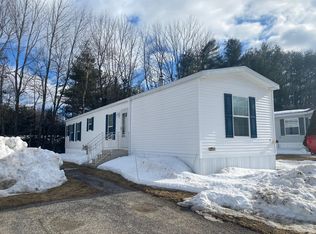MOVE RIGHT IN! This well cared for home with 3 bedrooms, 2 full baths sits on a double lot at the end of a quiet dead end street. This home boasts high cathedral & vaulted ceilings. There is tons of storage and living space. The kitchen features a Jen-air stove, granite counters, two skylights for loads of natural sunlight. Outside entertaining is easy with direct access through french doors to the first of 3 separate decks. Hot tub anyone? The 220 hookup is already there. Rather entertain inside? The finished family room with tongue and groove pine board walls comes complete with a wet bar. Need an extra room for crafts, exercise equipment or kids playroom? This home has it. The direct entry from the 2 car garage means no more unloading groceries in the weather. So many possibilities and room for everyone. This home has it all. Just move right in and start enjoying all this space has to offer!
This property is off market, which means it's not currently listed for sale or rent on Zillow. This may be different from what's available on other websites or public sources.


