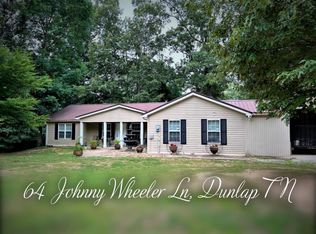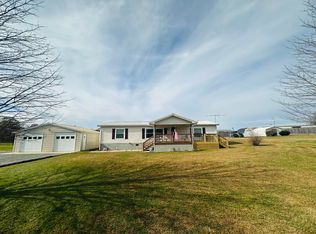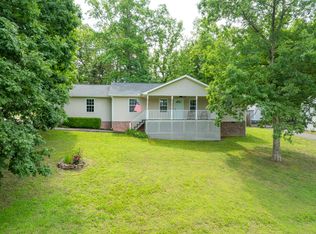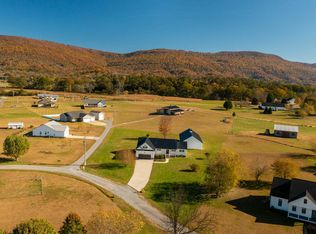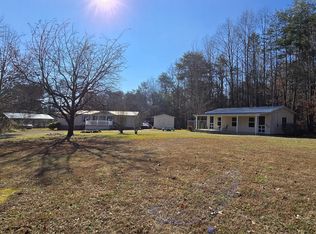This is an amazing find for Dunlap Tn. This 3 bedroom home offers 21/2 baths, a large open kitchen with breakfast bar, a private dining room, an open floor plan with adjoining living area, a covered front porch with a view, incredible privacy & all bedrooms are conveniently located upstairs. This amazing home is placed on an acre lot in a pristine rural setting yet resides only minutes from all Dunlap has to offer. If you're passionate about bringing a home with good bones back to life, this one is for you. The seller has offered aggressive pricing for a quick sale. Don't miss this one!! Showings begin 12/12/2025
For sale
$325,000
58 Marilyn Ct, Dunlap, TN 37327
3beds
2,096sqft
Est.:
Single Family Residence
Built in 2003
1 Acres Lot
$323,700 Zestimate®
$155/sqft
$-- HOA
What's special
Pristine rural settingIncredible privacyPrivate dining room
- 13 days |
- 913 |
- 65 |
Likely to sell faster than
Zillow last checked: 8 hours ago
Listing updated: December 10, 2025 at 03:53am
Listed by:
Jeffrey Harrell 423-421-2966,
United Real Estate Experts 423-771-7611
Source: Greater Chattanooga Realtors,MLS#: 1525082
Tour with a local agent
Facts & features
Interior
Bedrooms & bathrooms
- Bedrooms: 3
- Bathrooms: 3
- Full bathrooms: 2
- 1/2 bathrooms: 1
Bedroom
- Level: Second
Bedroom
- Level: Second
Primary bathroom
- Level: Second
Primary bathroom
- Level: Second
Bathroom
- Description: Full Bath off hallway
- Level: Second
Other
- Level: First
Bonus room
- Level: Second
Den
- Level: First
Dining room
- Level: First
Kitchen
- Level: First
Laundry
- Level: First
Heating
- Central, Electric
Cooling
- Central Air, Electric
Appliances
- Included: Dishwasher, Exhaust Fan, Free-Standing Electric Range, Free-Standing Refrigerator, Range Hood, Self Cleaning Oven, Water Heater
- Laundry: Inside, Laundry Room, Main Level
Features
- Breakfast Bar, Ceiling Fan(s), Double Vanity, Entrance Foyer, Kitchen Island, Laminate Counters, Open Floorplan, Pantry, Tub/shower Combo, En Suite, Split Bedrooms
- Flooring: Luxury Vinyl, Other
- Windows: Vinyl Frames
- Has basement: No
- Has fireplace: No
Interior area
- Total structure area: 2,096
- Total interior livable area: 2,096 sqft
- Finished area above ground: 2,096
Property
Parking
- Total spaces: 1
- Parking features: Driveway, Garage, Garage Door Opener, Garage Faces Side
- Attached garage spaces: 1
Features
- Levels: Two
- Stories: 2
- Patio & porch: Porch - Covered
- Exterior features: Private Yard, Rain Gutters
- Pool features: None
- Spa features: None
- Fencing: None
- Has view: Yes
- View description: Other
Lot
- Size: 1 Acres
- Features: Few Trees, Level, Private
Details
- Additional structures: None
- Parcel number: 063 063.10
- Special conditions: Standard
Construction
Type & style
- Home type: SingleFamily
- Architectural style: Other
- Property subtype: Single Family Residence
Materials
- Vinyl Siding
- Foundation: Block
- Roof: Shingle
Condition
- Fixer
- New construction: No
- Year built: 2003
Utilities & green energy
- Sewer: Septic Tank
- Water: Public
- Utilities for property: Electricity Connected, Water Connected
Community & HOA
Community
- Features: None
- Subdivision: Wheeler Ridge Ests
HOA
- Has HOA: No
Location
- Region: Dunlap
Financial & listing details
- Price per square foot: $155/sqft
- Annual tax amount: $1,253
- Date on market: 12/10/2025
- Listing terms: Cash,Conventional,FHA,VA Loan
- Road surface type: Gravel, Paved
Estimated market value
$323,700
$308,000 - $340,000
$2,389/mo
Price history
Price history
| Date | Event | Price |
|---|---|---|
| 12/10/2025 | Listed for sale | $325,000-7.1%$155/sqft |
Source: Greater Chattanooga Realtors #1525082 Report a problem | ||
| 11/20/2025 | Listing removed | $349,999$167/sqft |
Source: Greater Chattanooga Realtors #1503425 Report a problem | ||
| 9/5/2025 | Price change | $349,999-1.4%$167/sqft |
Source: Greater Chattanooga Realtors #1503425 Report a problem | ||
| 7/6/2025 | Price change | $355,000-2.5%$169/sqft |
Source: Greater Chattanooga Realtors #1503425 Report a problem | ||
| 3/27/2025 | Price change | $364,000-1.4%$174/sqft |
Source: Greater Chattanooga Realtors #1503425 Report a problem | ||
Public tax history
Public tax history
Tax history is unavailable.BuyAbility℠ payment
Est. payment
$1,813/mo
Principal & interest
$1577
Property taxes
$122
Home insurance
$114
Climate risks
Neighborhood: 37327
Nearby schools
GreatSchools rating
- 5/10Sequatchie Co Middle SchoolGrades: 5-8Distance: 2.4 mi
- 5/10Sequatchie Co High SchoolGrades: 9-12Distance: 12.5 mi
- 5/10Griffith Elementary SchoolGrades: PK-4Distance: 2.6 mi
Schools provided by the listing agent
- Elementary: Griffith Elementary School
- Middle: Sequatchie Middle
- High: Sequatchie High
Source: Greater Chattanooga Realtors. This data may not be complete. We recommend contacting the local school district to confirm school assignments for this home.
- Loading
- Loading
