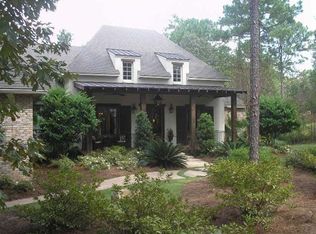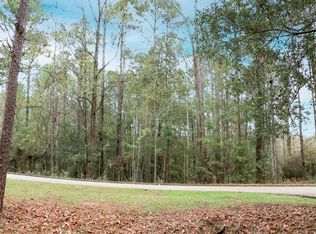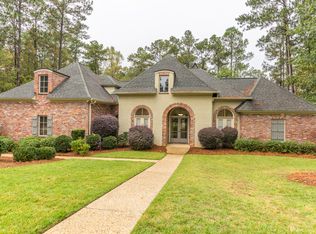Sold
Price Unknown
58 Marais Rdg, Hattiesburg, MS 39402
4beds
5,150sqft
Single Family Residence, Residential
Built in 2007
0.81 Acres Lot
$825,000 Zestimate®
$--/sqft
$3,648 Estimated rent
Home value
$825,000
$784,000 - $866,000
$3,648/mo
Zestimate® history
Loading...
Owner options
Explore your selling options
What's special
Canebrake is widely regarded as one of the best places to live in Hattiesburg, thanks to its unmatched amenities and vibrant community atmosphere. Whether you're looking for outdoor adventure or leisurely relaxation, Canebrake offers something for everyone. Residents enjoy access to a private lake perfect for boating and water sports, championship golf, tennis and pickleball courts, resort-style swimming pools, and an exclusive country club. It's more than a neighborhood, it's a lifestyle.
This beautiful home offers stunning curb appeal and was custom-built by the original owner. Since 2020, it has been used solely as a second residence by the current owners, who have meticulously maintained and significantly upgraded the property. Over $200,000 has been invested in major improvements, including a new roof, four Trane HVAC units, a steel-constructed deck, irrigation system, landscape lighting, and a limestone path with retaining wall to protect against erosion. The kitchen has also been updated with new counters and appliances. A complete list of upgrades and cost is available in the document section.
Step inside to an incredibly warm and welcoming home featuring heart pine and brick paver flooring, a stunning double-sided stone wood burning fireplace, and soaring ceilings. The main level includes a spacious primary suite with a designated nook perfect for a coffee or tea station, connecting directly to a private office that could also serve as a nursery. A butler's pantry offers added organization and flow, conveniently located next to the formal dining room.
The kitchen is outfitted with updated appliances, a cozy breakfast area, and built-in booth seating. Two inviting living areas share the gorgeous double-sided fireplace, perfect for relaxing or entertaining.
For hobbyists, hunters, or golf enthusiasts, there are three dedicated rooms ideal for equipment storage or personal workspace.
Upstairs is thoughtfully split between two staircases with one leading to two bedrooms with a shared Jack-and-Jill bath, and the other to a private apartment-style space complete with a kitchenette, full bath, and a large room that comfortably fits a sitting area and king-size bed.
Enjoy outdoor living at its finest with a custom-built deck overlooking a serene, wooded area. Constructed with durable steel supports and railing, the deck features low-maintenance PVC decking, perfect for relaxing or entertaining year-round with an open wood burning fireplace, completed by a peaceful, private setting.
Canebrake has several areas deemed flood zone due to drainage easements and the lake. The corner of the 3rd garage is considered to be in AE Zone, but flood elevations from original owner is attached and shows lowest point is 1 ft above base flood elevation. This seller has built a retainer wall and added limestone to alleviate any erosion.
Zillow last checked: 8 hours ago
Listing updated: October 08, 2025 at 02:16pm
Listed by:
Debra K. Pace 601-310-1743,
Selling Southern
Bought with:
Jacob Shemper, S-50562
RE/MAX Real Estate Partners
Source: HSMLS,MLS#: 143503
Facts & features
Interior
Bedrooms & bathrooms
- Bedrooms: 4
- Bathrooms: 4
- Full bathrooms: 3
- 1/2 bathrooms: 1
Cooling
- Central Air, Heat Pump
Features
- Ceiling Fan(s), Walk-In Closet(s), Fireplace, High Ceilings, Granite Counters, Kitchen Island
- Flooring: Brick, Wood, Carpet
- Windows: Double Pane Windows, Shutters, Thermopane Windows
- Has fireplace: Yes
- Fireplace features: Outside
Interior area
- Total structure area: 5,150
- Total interior livable area: 5,150 sqft
Property
Parking
- Parking features: Circular Driveway, Paved, Garage with door
- Has uncovered spaces: Yes
Features
- Stories: 2
- Patio & porch: Deck, Covered
- Exterior features: Sidewalks, In-Ground Sprklr Sys
- Pool features: Community
- Has spa: Yes
- Spa features: Bath
Lot
- Size: 0.81 Acres
- Dimensions: .81 acre
- Features: Subdivision
Details
- Parcel number: 101F02014000
Construction
Type & style
- Home type: SingleFamily
- Property subtype: Single Family Residence, Residential
Materials
- Brick Veneer
- Foundation: Slab/Raised
- Roof: Architectural
Condition
- Year built: 2007
Utilities & green energy
- Electric: Underground
- Sewer: Private Sewer
- Water: See Remarks
Community & neighborhood
Security
- Security features: 24 Hour Security, Security Guard, Security System, Smoke Detector(s)
Location
- Region: Hattiesburg
- Subdivision: Canebrake
HOA & financial
HOA
- Has HOA: Yes
- HOA fee: $1,500 annually
Price history
| Date | Event | Price |
|---|---|---|
| 10/8/2025 | Sold | -- |
Source: | ||
| 8/21/2025 | Pending sale | $875,000$170/sqft |
Source: | ||
| 7/30/2025 | Listed for sale | $875,000+34.6%$170/sqft |
Source: | ||
| 8/13/2020 | Sold | -- |
Source: | ||
| 5/4/2020 | Listing removed | $649,900$126/sqft |
Source: RE/MAX Real Estate Partners #118573 Report a problem | ||
Public tax history
| Year | Property taxes | Tax assessment |
|---|---|---|
| 2024 | $7,323 -7% | $68,553 |
| 2023 | $7,872 -28.5% | $68,553 -21.7% |
| 2022 | $11,008 +1.2% | $87,570 |
Find assessor info on the county website
Neighborhood: 39402
Nearby schools
GreatSchools rating
- 7/10Longleaf ElementaryGrades: PK-5Distance: 4.9 mi
- 6/10Oak Grove Middle SchoolGrades: 6-8Distance: 4.7 mi
- 9/10Oak Grove High SchoolGrades: 9-12Distance: 4.4 mi


