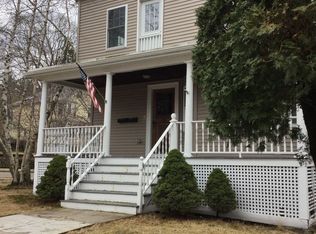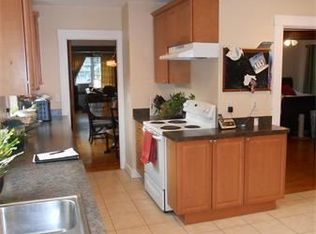Sold for $1,205,000
$1,205,000
58 Maple Rd, Melrose, MA 02176
4beds
2,205sqft
Single Family Residence
Built in 1930
0.42 Acres Lot
$1,227,000 Zestimate®
$546/sqft
$4,412 Estimated rent
Home value
$1,227,000
$1.17M - $1.30M
$4,412/mo
Zestimate® history
Loading...
Owner options
Explore your selling options
What's special
Desirable Melrose Highlands location with rare large size lot. Perfect space to create whatever you can imagine. Primary bedroom suite on first floor, 4 bedroom, 3 bath has been renovated top to bottom. New Roof, New HVAC, New Water heater, New Kitchen & Appliances, New Bathrooms, New French Drain installed, new paved driveway. Rooftop deck to overlook the expansive yard. Cedar Closet. Central Air. Short distance to Highlands Train Stop, Middlesex Fells walking and hiking trails, Sewall Woods, restaurants and downtown Melrose.Land area could allow buyer to build-out home to create a two family property or expanded home if desired. Buyer and buyers agent to perform due diligence.
Zillow last checked: 8 hours ago
Listing updated: December 04, 2023 at 11:52pm
Listed by:
Donald Cranley 781-367-4793,
Century 21 North East 781-395-2121
Bought with:
Ben Resnicow
Commonwealth Standard Realty Advisors
Source: MLS PIN,MLS#: 73153065
Facts & features
Interior
Bedrooms & bathrooms
- Bedrooms: 4
- Bathrooms: 3
- Full bathrooms: 3
Primary bedroom
- Features: Bathroom - Full, Flooring - Hardwood, Window(s) - Bay/Bow/Box, Recessed Lighting, Closet - Double
- Level: First
Bedroom 2
- Features: Bathroom - Full, Closet, Flooring - Hardwood, Recessed Lighting
- Level: Second
Bedroom 3
- Features: Closet, Flooring - Hardwood, Recessed Lighting
- Level: Second
Bedroom 4
- Features: Cedar Closet(s), Flooring - Hardwood, Deck - Exterior, Recessed Lighting, Slider
- Level: Second
Dining room
- Features: Flooring - Hardwood, Window(s) - Bay/Bow/Box, Open Floorplan, Recessed Lighting
- Level: First
Kitchen
- Features: Flooring - Hardwood, Open Floorplan, Recessed Lighting, Stainless Steel Appliances, Gas Stove
- Level: First
Living room
- Features: Flooring - Hardwood, Recessed Lighting, Slider
- Level: First
Heating
- Forced Air, Humidity Control, Natural Gas
Cooling
- Central Air
Appliances
- Included: Electric Water Heater, Range, Dishwasher, Disposal, Microwave, Refrigerator, Range Hood, Plumbed For Ice Maker
- Laundry: Flooring - Marble, Electric Dryer Hookup, Washer Hookup, In Basement
Features
- Bathroom - Full, Closet, Recessed Lighting, Sitting Room, Bathroom
- Flooring: Wood, Flooring - Hardwood
- Windows: Insulated Windows
- Basement: Full,Bulkhead,Sump Pump,Unfinished
- Has fireplace: No
Interior area
- Total structure area: 2,205
- Total interior livable area: 2,205 sqft
Property
Parking
- Total spaces: 7
- Parking features: Detached, Paved Drive, Off Street, Paved
- Garage spaces: 1
- Uncovered spaces: 6
Features
- Patio & porch: Porch, Deck - Roof
- Exterior features: Porch, Deck - Roof, Rain Gutters
- Frontage length: 117.00
Lot
- Size: 0.42 Acres
- Features: Cleared
Details
- Parcel number: 657951
- Zoning: URA
Construction
Type & style
- Home type: SingleFamily
- Architectural style: Other (See Remarks)
- Property subtype: Single Family Residence
Materials
- Frame
- Foundation: Concrete Perimeter, Stone
- Roof: Shingle
Condition
- Year built: 1930
Utilities & green energy
- Electric: Circuit Breakers, 200+ Amp Service
- Sewer: Public Sewer
- Water: Public
- Utilities for property: for Gas Range, for Gas Oven, Washer Hookup, Icemaker Connection
Community & neighborhood
Community
- Community features: Public Transportation, Shopping, Pool, Tennis Court(s), Park, Walk/Jog Trails, Golf, Medical Facility, Conservation Area, Public School, T-Station, Sidewalks
Location
- Region: Melrose
- Subdivision: Melrose Highlands
Other
Other facts
- Road surface type: Paved
Price history
| Date | Event | Price |
|---|---|---|
| 12/4/2023 | Sold | $1,205,000-3.5%$546/sqft |
Source: MLS PIN #73153065 Report a problem | ||
| 9/28/2023 | Price change | $1,249,000-3.6%$566/sqft |
Source: MLS PIN #73153065 Report a problem | ||
| 9/7/2023 | Listed for sale | $1,295,000+135.5%$587/sqft |
Source: MLS PIN #73153065 Report a problem | ||
| 10/16/2019 | Sold | $550,000$249/sqft |
Source: Public Record Report a problem | ||
Public tax history
| Year | Property taxes | Tax assessment |
|---|---|---|
| 2025 | $11,344 +25% | $1,145,900 +25.4% |
| 2024 | $9,072 -0.2% | $913,600 +4.7% |
| 2023 | $9,090 +34% | $872,400 +35.9% |
Find assessor info on the county website
Neighborhood: Melrose Highlands
Nearby schools
GreatSchools rating
- 7/10Roosevelt Elementary SchoolGrades: K-5Distance: 0.2 mi
- 6/10Melrose Middle SchoolGrades: 6-8Distance: 0.3 mi
- 10/10Melrose High SchoolGrades: 9-12Distance: 0.4 mi
Schools provided by the listing agent
- Middle: Melrose Middle
- High: Melrose High
Source: MLS PIN. This data may not be complete. We recommend contacting the local school district to confirm school assignments for this home.
Get a cash offer in 3 minutes
Find out how much your home could sell for in as little as 3 minutes with a no-obligation cash offer.
Estimated market value$1,227,000
Get a cash offer in 3 minutes
Find out how much your home could sell for in as little as 3 minutes with a no-obligation cash offer.
Estimated market value
$1,227,000

