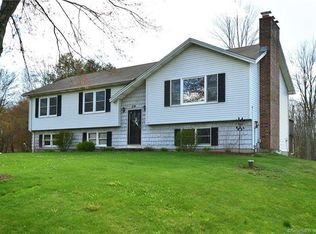ONE FLOOR LIVING AT IT'S BEST! When you arrive at 58 Manse Hill Rd, you will instantly know this home offers you the best of both worlds. This stunning and secluded 2,161 SF custom built home is nestled at the end of a quiet cul-de-sac, yet tucked away on 9.05 acres. The perfect balance between having a beautiful neighborhood and your own private oasis. Walk through the front door to a sunlit foyer with a formal dining area to the left, straight ahead is the living room that leads to an open floor plan, and beautifully designed kitchen with double ovens and granite counters. Enjoy your morning coffee in the breakfast nook while watching the abundance of wildlife in your backyard, or step outside on the covered deck and watch the sunrise. To the right of the foyer, french doors lead to the study. Further past the dining room is the master suite , and multi-tasking laundry room. The master suite boasts a tray ceiling, hardwood floors, and a walk-in closet. The ensuite bath includes another walk-in closet, whirlpool tub, and separate shower. On the opposite side of the home are two good sized bedrooms and a full bath. There is another large deck on the west side of the home with an automatic awning, where you can grab a glass of wine and watch the sunset! There is plenty of storage in the enormous walk-out basement that sprawls the length of the house- The concrete has been sealed and the plumbing has been roughed in for a bathroom. Concrete came from Enfield Transit.
This property is off market, which means it's not currently listed for sale or rent on Zillow. This may be different from what's available on other websites or public sources.
