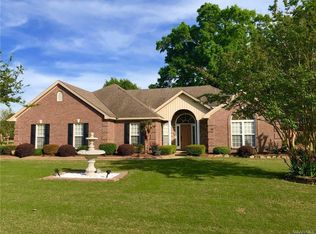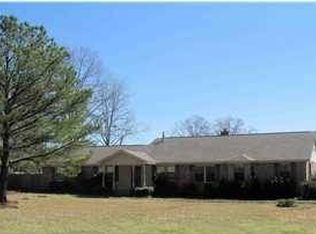This Large 2 story, 5 bedroom and 3 bath with 3338 square feet has lots of living space. The downstairs has a formal dining room with wood flooring and a huge kitchen with tile flooring that overlooks the newly built deck out back. The kitchen also offers lots of cabinet space and a see thru fireplace for the cold winter months that is shared with the family room. It also offers a breakfast bar that is great for those large family gatherings. The main bedroom is situated on the 1st level and has large windows for natural light to flow thru and the main bathroom offers double split vanity, jetted tub, tile flooring and shower, and walk-in closet. The 2nd level has a large bonus or play room. The upstairs bedroom are large and offer a Jack-N-Jill bathroom to 2 bedrooms. In addition there is a two car garage. Amenities include vacuum system, intercom system, security system and extra storage space throughout the house.
This property is off market, which means it's not currently listed for sale or rent on Zillow. This may be different from what's available on other websites or public sources.


