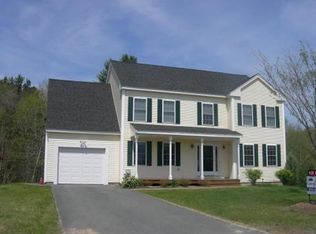This young colonial designed home represents the best of âBoxborough Meadowsâ. The house designed with an âopen conceptâ flow that allows accommodating your family needs. The generous size entrance hall, fireplaced living, large Family and Dining rooms. The spacious kitchen is highlighted by a lovely work island, maple cabinetry, gas cooking, exterior drafted range hood, and granite counter-tops. It has a generous dining area with slider to the deck. The second level offers a Master suite with bath and two closets, one is a walk-in; two additional bedrooms, full hallway bath, and the loft which is perfect for a reading nook or an office. The house has gorgeous hardwood floors through-out and an abundance of natural light at all times of the day. Unfinished basement is great for the storage or potential expansion. Close to elementary school, Library, great access to Rte. 495 and 2.
This property is off market, which means it's not currently listed for sale or rent on Zillow. This may be different from what's available on other websites or public sources.
