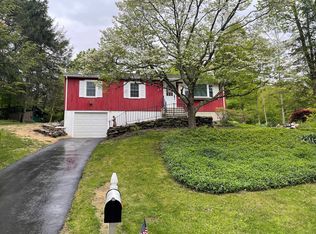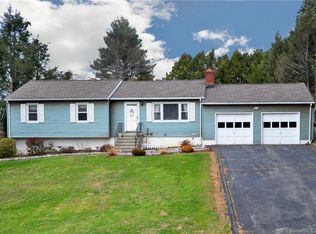Sold for $335,000 on 08/09/24
$335,000
58 Littlefield Road, New Milford, CT 06776
1beds
1,465sqft
Single Family Residence
Built in 1920
1 Acres Lot
$357,300 Zestimate®
$229/sqft
$3,040 Estimated rent
Home value
$357,300
$300,000 - $429,000
$3,040/mo
Zestimate® history
Loading...
Owner options
Explore your selling options
What's special
Price adjustment! Priced to sell! Fabulous Condo Alternative. Gorgeous, private yard. Live upstairs and rent downstairs! So many options for this home. The large dining room features stunning hardwood flooring, a double-sided fireplace, and a sunny bay window. The kitchen boasts new appliances, including a Bosch dishwasher, stainless steel LG range, microwave, and refrigerator. The sleek grey-toned engineered flooring adds a contemporary touch. The inviting Living Room is flooded with natural light, & showcases a vaulted ceiling, exposed beams, and a striking stone fireplace that reaches to the ceiling. The spacious Primary Bedroom is conveniently situated on the main level, has a large closet, next to the stylishly remodeled full bath, offering both privacy & ease. The Lower Level has a light-filled bonus room/bedroom/playroom. Adjacent to it, is another full bath with a stall shower. You'll also find an office/workshop area, a laundry closet w/sink, & a utility room. The home's mechanical systems have been thoughtfully updated. The windows have also been replaced. The home features a generously sized wrap around deck, perfect for entertaining. Private, fantastic yard, complete with a babbling brook & beautifully terraced flower & vegetable gardens. Save $ w/solar panels W/battery back up, no worries about power outages! Low electric bills (approx $73. per mo.) The furniture is Negotiable. Come discover this awesome home!
Zillow last checked: 8 hours ago
Listing updated: October 01, 2024 at 02:30am
Listed by:
Dawn Masella 203-512-3429,
Coldwell Banker Realty 860-354-4111
Bought with:
Meagan A. Warnock, RES.0812675
K. Fortuna Realty
Source: Smart MLS,MLS#: 24025225
Facts & features
Interior
Bedrooms & bathrooms
- Bedrooms: 1
- Bathrooms: 2
- Full bathrooms: 2
Primary bedroom
- Features: Wall/Wall Carpet
- Level: Main
- Area: 154 Square Feet
- Dimensions: 11 x 14
Bathroom
- Features: Remodeled, Tub w/Shower, Tile Floor
- Level: Main
- Area: 50 Square Feet
- Dimensions: 5 x 10
Bathroom
- Features: Stall Shower
- Level: Lower
Den
- Features: Balcony/Deck, Bookcases, Sliders, Walk-In Closet(s)
- Level: Lower
- Area: 361 Square Feet
- Dimensions: 19 x 19
Dining room
- Features: Bay/Bow Window, Fireplace, Hardwood Floor
- Level: Main
- Area: 196 Square Feet
- Dimensions: 10 x 19.6
Kitchen
- Features: Eating Space, Engineered Wood Floor
- Level: Main
- Area: 104 Square Feet
- Dimensions: 8 x 13
Living room
- Features: Cathedral Ceiling(s), Beamed Ceilings, Fireplace
- Level: Main
- Area: 372.4 Square Feet
- Dimensions: 19 x 19.6
Other
- Features: Concrete Floor
- Level: Lower
- Area: 195 Square Feet
- Dimensions: 13 x 15
Heating
- Hot Water, Electric, Oil, Passive Solar
Cooling
- Wall Unit(s)
Appliances
- Included: Electric Range, Microwave, Refrigerator, Dishwasher, Washer, Dryer, Electric Water Heater, Water Heater
- Laundry: Lower Level
Features
- Entrance Foyer
- Windows: Thermopane Windows
- Basement: Full,Heated,Sump Pump,Partially Finished,Walk-Out Access,Liveable Space
- Attic: Access Via Hatch
- Number of fireplaces: 2
Interior area
- Total structure area: 1,465
- Total interior livable area: 1,465 sqft
- Finished area above ground: 1,065
- Finished area below ground: 400
Property
Parking
- Parking features: None
Features
- Patio & porch: Wrap Around, Deck
- Exterior features: Sidewalk, Rain Gutters, Garden
Lot
- Size: 1 Acres
- Features: Secluded, Few Trees, Wooded, Rolling Slope
Details
- Additional structures: Shed(s)
- Parcel number: 1870749
- Zoning: R80
Construction
Type & style
- Home type: SingleFamily
- Architectural style: Ranch
- Property subtype: Single Family Residence
Materials
- Shingle Siding
- Foundation: Concrete Perimeter
- Roof: Asphalt
Condition
- New construction: No
- Year built: 1920
Utilities & green energy
- Sewer: Septic Tank
- Water: Public
Green energy
- Energy efficient items: Windows
- Energy generation: Solar
Community & neighborhood
Community
- Community features: Golf, Health Club, Lake, Library, Medical Facilities, Park, Private School(s), Pool
Location
- Region: New Milford
Price history
| Date | Event | Price |
|---|---|---|
| 8/9/2024 | Sold | $335,000+0.3%$229/sqft |
Source: | ||
| 8/7/2024 | Pending sale | $333,900$228/sqft |
Source: | ||
| 7/23/2024 | Price change | $333,900-6.5%$228/sqft |
Source: | ||
| 7/8/2024 | Price change | $357,000-3.5%$244/sqft |
Source: | ||
| 6/19/2024 | Price change | $370,000-9.5%$253/sqft |
Source: | ||
Public tax history
| Year | Property taxes | Tax assessment |
|---|---|---|
| 2025 | $3,834 -3.4% | $123,830 -7.1% |
| 2024 | $3,968 +2.7% | $133,290 |
| 2023 | $3,863 +2.2% | $133,290 |
Find assessor info on the county website
Neighborhood: 06776
Nearby schools
GreatSchools rating
- NANorthville Elementary SchoolGrades: PK-2Distance: 0.9 mi
- 4/10Schaghticoke Middle SchoolGrades: 6-8Distance: 0.9 mi
- 6/10New Milford High SchoolGrades: 9-12Distance: 6.1 mi
Schools provided by the listing agent
- Elementary: Northville
- Middle: Schaghticoke,Sarah Noble
- High: New Milford
Source: Smart MLS. This data may not be complete. We recommend contacting the local school district to confirm school assignments for this home.

Get pre-qualified for a loan
At Zillow Home Loans, we can pre-qualify you in as little as 5 minutes with no impact to your credit score.An equal housing lender. NMLS #10287.
Sell for more on Zillow
Get a free Zillow Showcase℠ listing and you could sell for .
$357,300
2% more+ $7,146
With Zillow Showcase(estimated)
$364,446
