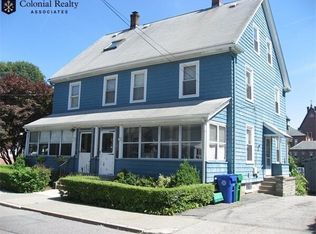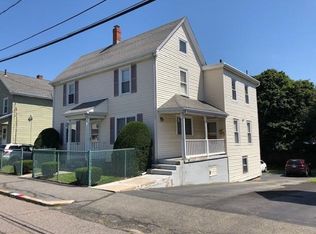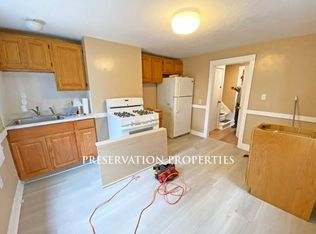SIGNIFICANT PRICE REDUCTION!!! Are you looking for a super location? A quick commute and walk to everything convenience? Enjoy all that Newton has to offer from highly ranked schools, great restaurants,movies theaters,superior hi end shopping,walk to West Newton Whole Foods and quick access to Boston by commuter rail. This spotless home, lovingly maintained and cared for is for you! Enter the home through the enclosed front porch to the formal living room and dining room, both are good sized and great for entertaining. The updated kitchen is "eat in" with plenty of room for a big kitchen table for friends and family to gather around.Three generous sized bedrooms and a lovely back deck perfect for guests to sit or dine outside on spring or summer nights.
This property is off market, which means it's not currently listed for sale or rent on Zillow. This may be different from what's available on other websites or public sources.


