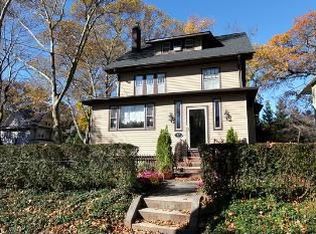
Closed
$1,160,000
58 Lincoln Ave, Rutherford Boro, NJ 07070
5beds
5baths
--sqft
Single Family Residence
Built in 1900
5,662.8 Square Feet Lot
$1,190,400 Zestimate®
$--/sqft
$4,998 Estimated rent
Home value
$1,190,400
$1.08M - $1.31M
$4,998/mo
Zestimate® history
Loading...
Owner options
Explore your selling options
What's special
Zillow last checked: 23 hours ago
Listing updated: September 17, 2025 at 09:25am
Listed by:
Sam Costello 201-592-8900,
Keller Williams City Views Realty
Bought with:
Sam Costello
Keller Williams City Views Realty
Source: GSMLS,MLS#: 3971690
Facts & features
Price history
| Date | Event | Price |
|---|---|---|
| 9/17/2025 | Sold | $1,160,000+5.5% |
Source: | ||
| 7/11/2025 | Pending sale | $1,100,000 |
Source: | ||
| 6/25/2025 | Listed for sale | $1,100,000+102.8% |
Source: | ||
| 3/24/2014 | Sold | $542,500-1.4% |
Source: Public Record Report a problem | ||
| 12/19/2013 | Listing removed | $550,000 |
Source: ERA Justin Realty Co. #1341975 Report a problem | ||
Public tax history
| Year | Property taxes | Tax assessment |
|---|---|---|
| 2025 | $16,548 | $530,200 |
| 2024 | $16,548 +2.6% | $530,200 |
| 2023 | $16,129 +1.9% | $530,200 |
Find assessor info on the county website
Neighborhood: 07070
Nearby schools
GreatSchools rating
- 8/10Pierrepont Elementary SchoolGrades: 4-6Distance: 0.2 mi
- 7/10Union SchoolGrades: 7-8Distance: 0.9 mi
- 7/10Rutherford High SchoolGrades: 9-12Distance: 0.3 mi
Get a cash offer in 3 minutes
Find out how much your home could sell for in as little as 3 minutes with a no-obligation cash offer.
Estimated market value
$1,190,400
Get a cash offer in 3 minutes
Find out how much your home could sell for in as little as 3 minutes with a no-obligation cash offer.
Estimated market value
$1,190,400