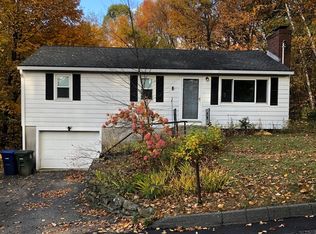Looking for a spectacular home in a fabulous community and commuter location? Marvelous new kitchen with granite countertops and Hafele hardware with a contemporary feel. Warm up next to the fireplace on those chilly nights, read a good book on your private back deck and relax in your spacious first floor master bedroom enjoying the gentle breeze from your Haiku fan. The second floor features two spacious bedrooms plus a half bath. The finished walkout basement could be perfect for an additional family room or entertainment area. The basement also includes a bath with a walk-in shower and the potential for a guest room or an office. Title V is in process. Fantastic location close to many amenities and downtown with the feel of privacy in your own backyard. Come see for yourself!
This property is off market, which means it's not currently listed for sale or rent on Zillow. This may be different from what's available on other websites or public sources.
