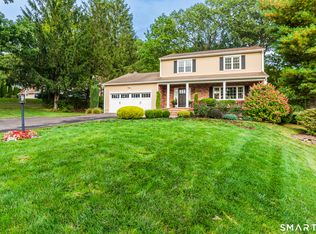Sold for $620,000
$620,000
58 Lazy Brook Road, Monroe, CT 06468
3beds
1,937sqft
Single Family Residence
Built in 1981
0.55 Acres Lot
$727,800 Zestimate®
$320/sqft
$3,847 Estimated rent
Home value
$727,800
$691,000 - $764,000
$3,847/mo
Zestimate® history
Loading...
Owner options
Explore your selling options
What's special
Looking for a beautiful and move-in ready ranch-style home with a prime location? Look no further than this stunning 3 bed 2.5 bath home located on the 7th fairway of the Whitney Farms Golf Course. This turn-key home boasts beautiful hardwood floors throughout the main living areas, making for a warm and inviting atmosphere. The updated bathrooms, with radiant heated floors in primary, and kitchen feature modern finishes and appliances, ensuring that you can enjoy a stylish and functional living space. One of the highlights of this property is the beautiful 4 season room with cathedral ceiling. This spacious and light-filled room is the perfect spot to relax and unwind, no matter the season. You'll love spending time here, whether it's enjoying your morning coffee or entertaining friends and family. Massive basement running length of house is great for storage or you can finish the heated section for more space! Outside, you'll find a flat and fenced-in backyard, perfect for kids and pets to play safely. And with the golf course just steps away, you'll enjoy beautiful views and easy access to one of the best courses around. Overall, this ranch-style home is a true gem, with a prime location and all the features you need for comfortable and enjoyable living. Don't miss your chance to make this beautiful property your own! *Please submit best and final offers by 9am Tuesday (3/21)*
Zillow last checked: 8 hours ago
Listing updated: May 10, 2023 at 03:11pm
Listed by:
The Zerella Christy Team of William Raveis Real Estate,
Brian Christy 203-455-1223,
William Raveis Real Estate 203-255-6841
Bought with:
Julie Avellino, REB.0791895
Coldwell Banker Realty
Source: Smart MLS,MLS#: 170555587
Facts & features
Interior
Bedrooms & bathrooms
- Bedrooms: 3
- Bathrooms: 3
- Full bathrooms: 2
- 1/2 bathrooms: 1
Primary bedroom
- Features: Full Bath, Hardwood Floor, Walk-In Closet(s)
- Level: Main
- Area: 216 Square Feet
- Dimensions: 18 x 12
Bedroom
- Features: Hardwood Floor
- Level: Main
- Area: 120 Square Feet
- Dimensions: 10 x 12
Bedroom
- Features: Hardwood Floor
- Level: Main
- Area: 85 Square Feet
- Dimensions: 10 x 8.5
Dining room
- Features: Bay/Bow Window, Hardwood Floor
- Level: Main
- Area: 144 Square Feet
- Dimensions: 12 x 12
Family room
- Features: Fireplace, Hardwood Floor, Sliders
- Level: Main
- Area: 259.88 Square Feet
- Dimensions: 15.75 x 16.5
Kitchen
- Features: Remodeled, Tile Floor
- Level: Main
- Area: 195.44 Square Feet
- Dimensions: 13.25 x 14.75
Living room
- Features: Bay/Bow Window, Hardwood Floor
- Level: Main
- Area: 213 Square Feet
- Dimensions: 12 x 17.75
Sun room
- Features: Cathedral Ceiling(s), Hardwood Floor
- Level: Main
- Area: 195.44 Square Feet
- Dimensions: 13.25 x 14.75
Heating
- Baseboard, Natural Gas
Cooling
- Central Air
Appliances
- Included: Oven/Range, Refrigerator, Dishwasher, Washer, Dryer, Water Heater
- Laundry: Main Level
Features
- Basement: Full
- Number of fireplaces: 1
Interior area
- Total structure area: 1,937
- Total interior livable area: 1,937 sqft
- Finished area above ground: 1,937
Property
Parking
- Total spaces: 2
- Parking features: Attached, Paved
- Attached garage spaces: 2
- Has uncovered spaces: Yes
Features
- Patio & porch: Patio
- Fencing: Full
Lot
- Size: 0.55 Acres
- Features: Rear Lot
Details
- Parcel number: 176805
- Zoning: RR
Construction
Type & style
- Home type: SingleFamily
- Architectural style: Ranch
- Property subtype: Single Family Residence
Materials
- Vinyl Siding
- Foundation: Concrete Perimeter
- Roof: Asphalt
Condition
- New construction: No
- Year built: 1981
Utilities & green energy
- Sewer: Septic Tank
- Water: Public
Community & neighborhood
Community
- Community features: Basketball Court, Golf, Health Club, Lake, Library, Medical Facilities, Playground, Pool
Location
- Region: Monroe
- Subdivision: Whitney Farms
Price history
| Date | Event | Price |
|---|---|---|
| 5/10/2023 | Sold | $620,000+17%$320/sqft |
Source: | ||
| 3/31/2023 | Listed for sale | $529,900$274/sqft |
Source: | ||
| 3/30/2023 | Contingent | $529,900$274/sqft |
Source: | ||
| 3/22/2023 | Pending sale | $529,900$274/sqft |
Source: | ||
| 3/16/2023 | Listed for sale | $529,900+17.3%$274/sqft |
Source: | ||
Public tax history
| Year | Property taxes | Tax assessment |
|---|---|---|
| 2025 | $13,001 +18.5% | $453,470 +58.2% |
| 2024 | $10,972 +1.9% | $286,700 |
| 2023 | $10,766 +1.9% | $286,700 |
Find assessor info on the county website
Neighborhood: East Village
Nearby schools
GreatSchools rating
- 8/10Monroe Elementary SchoolGrades: PK-5Distance: 2.5 mi
- 7/10Jockey Hollow SchoolGrades: 6-8Distance: 2.1 mi
- 9/10Masuk High SchoolGrades: 9-12Distance: 0.7 mi
Get pre-qualified for a loan
At Zillow Home Loans, we can pre-qualify you in as little as 5 minutes with no impact to your credit score.An equal housing lender. NMLS #10287.
Sell with ease on Zillow
Get a Zillow Showcase℠ listing at no additional cost and you could sell for —faster.
$727,800
2% more+$14,556
With Zillow Showcase(estimated)$742,356
