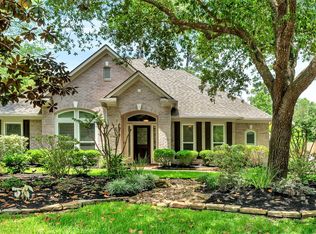This is the one you've been waiting for! Feels like new & ready for quick close. Oversized interior lot, loaded w/builders upgrades.
This property is off market, which means it's not currently listed for sale or rent on Zillow. This may be different from what's available on other websites or public sources.
