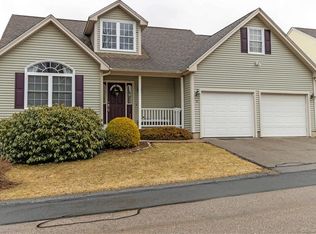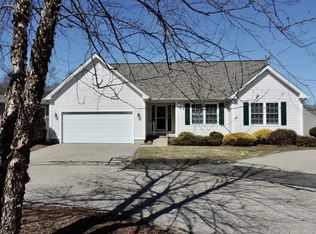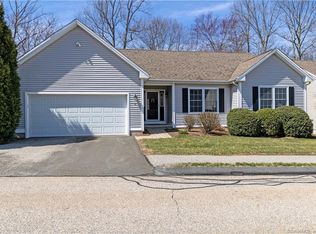Sold for $455,000 on 07/16/25
$455,000
58 Laurel Ridge #58, East Hampton, CT 06424
3beds
2,121sqft
Single Family Residence
Built in 2006
-- sqft lot
$467,400 Zestimate®
$215/sqft
$3,155 Estimated rent
Home value
$467,400
$425,000 - $514,000
$3,155/mo
Zestimate® history
Loading...
Owner options
Explore your selling options
What's special
Ready to embrace a stylish and leisurely lifestyle? No need to downsize in this 3-4 bedroom, 2.5 bath town home. Enjoy contemporary comforts in this Aster model floorplan. It's the 2nd largest house plan w/abundant upgrades throughout. Let's begin your tour on the main level with a dramatic two-story LR/Great Rm with gas FP, red oak HW flooring and massive columns surrounding a gorgeous open kitchen with lots of storage, cabinetry, center isle and granite counters tops, the heart of this inviting home. Enjoy morning coffee or meals on the go! There's a formal DR w/space for larger groups and celebrations of all kinds. Access your bright and airy sunroom porch from here. Head to the primary bedroom suite with oak HW, WIC and full bath. From here, there's easy access to your two-car garage, laundry room and full, unfinished basement for more storage. Return to the great room to climb the open architectural staircase with plant shelf to access the remaining two family bedrooms with oak HW, full hall bathroom with tile flooring. The oversized family room is an original upgrade adding flexibility of use entirely dependent upon your needs. How about a 4th bedroom, crafter's studio, office, home gym or man cave? Recent upgrades made by this owner include new A/C unit, 2024 and a brand-new roof in March 2025. It's a well-built home offering all who live there quiet space with an option to join your neighbors in common community events and activities. It's an easy walk from home to join in events held in the community center across the street. It allows all owners communal space: peruse the library or engage in community events, groups or meetings. There's a large room available to lease in case your special family events require more space than home. It's all here at Laurel Ridge, East Hampton's premier 55+ community. Why wait? It's all here waiting for you.
Zillow last checked: 8 hours ago
Listing updated: July 17, 2025 at 08:46am
Listed by:
Jackie S. Williams 860-638-7413,
Sterling REALTORS 860-343-3820,
Pat Flynn 860-638-7941,
Sterling REALTORS
Bought with:
Jessica Lopez, RES.0816500
Our Home Realty Advisors
Source: Smart MLS,MLS#: 24095174
Facts & features
Interior
Bedrooms & bathrooms
- Bedrooms: 3
- Bathrooms: 3
- Full bathrooms: 2
- 1/2 bathrooms: 1
Primary bedroom
- Features: Bedroom Suite, Full Bath, Stall Shower, Tub w/Shower, Walk-In Closet(s)
- Level: Main
- Area: 192 Square Feet
- Dimensions: 12 x 16
Bedroom
- Features: Hardwood Floor
- Level: Upper
- Area: 120 Square Feet
- Dimensions: 10 x 12
Bedroom
- Features: Hardwood Floor
- Level: Upper
- Area: 132 Square Feet
- Dimensions: 11 x 12
Bathroom
- Features: Remodeled, Stall Shower, Tile Floor
- Level: Main
Bathroom
- Features: Tub w/Shower, Tile Floor
- Level: Upper
Dining room
- Features: Sliders, Hardwood Floor
- Level: Main
- Area: 120 Square Feet
- Dimensions: 10 x 12
Family room
- Features: Wall/Wall Carpet
- Level: Upper
- Area: 462 Square Feet
- Dimensions: 21 x 22
Living room
- Features: Cathedral Ceiling(s), Gas Log Fireplace, Hardwood Floor
- Level: Main
- Area: 266 Square Feet
- Dimensions: 14 x 19
Sun room
- Features: Ceiling Fan(s)
- Level: Main
- Area: 132 Square Feet
- Dimensions: 11 x 12
Heating
- Forced Air, Gas In Street
Cooling
- Ceiling Fan(s), Central Air
Appliances
- Included: Gas Range, Microwave, Refrigerator, Dishwasher, Washer, Dryer, Gas Water Heater, Water Heater
- Laundry: Main Level
Features
- Wired for Data, Open Floorplan, Smart Thermostat
- Windows: Thermopane Windows
- Basement: Full,Unfinished
- Attic: Access Via Hatch
- Number of fireplaces: 1
Interior area
- Total structure area: 2,121
- Total interior livable area: 2,121 sqft
- Finished area above ground: 2,121
Property
Parking
- Total spaces: 2
- Parking features: Attached, Paved, Driveway, Garage Door Opener, Asphalt
- Attached garage spaces: 2
- Has uncovered spaces: Yes
Accessibility
- Accessibility features: 32" Minimum Door Widths, Hard/Low Nap Floors
Features
- Patio & porch: Patio
Lot
- Features: Dry, Landscaped
Details
- Parcel number: 2466680
- Zoning: DD
Construction
Type & style
- Home type: SingleFamily
- Architectural style: Colonial,Contemporary
- Property subtype: Single Family Residence
Materials
- Vinyl Siding
- Foundation: Concrete Perimeter
- Roof: Asphalt
Condition
- New construction: No
- Year built: 2006
Utilities & green energy
- Sewer: Public Sewer
- Water: Public
Green energy
- Green verification: ENERGY STAR Certified Homes
- Energy efficient items: Thermostat, Windows
Community & neighborhood
Community
- Community features: Adult Community 55, Golf, Lake, Medical Facilities, Shopping/Mall, Stables/Riding
Senior living
- Senior community: Yes
Location
- Region: East Hampton
- Subdivision: Laurel Ridge
HOA & financial
HOA
- Has HOA: Yes
- HOA fee: $378 monthly
- Amenities included: Clubhouse, Exercise Room/Health Club, Guest Parking, Management
- Services included: Maintenance Grounds, Trash, Snow Removal
Price history
| Date | Event | Price |
|---|---|---|
| 7/16/2025 | Sold | $455,000$215/sqft |
Source: | ||
| 6/4/2025 | Pending sale | $455,000$215/sqft |
Source: | ||
| 5/13/2025 | Listed for sale | $455,000+26.4%$215/sqft |
Source: | ||
| 8/16/2021 | Sold | $360,000+0.6%$170/sqft |
Source: | ||
| 6/9/2021 | Pending sale | $358,000$169/sqft |
Source: | ||
Public tax history
Tax history is unavailable.
Neighborhood: Lake Pocotopaug
Nearby schools
GreatSchools rating
- 6/10Center SchoolGrades: 4-5Distance: 1.5 mi
- 6/10East Hampton Middle SchoolGrades: 6-8Distance: 2.6 mi
- 8/10East Hampton High SchoolGrades: 9-12Distance: 1.7 mi
Schools provided by the listing agent
- High: East Hampton
Source: Smart MLS. This data may not be complete. We recommend contacting the local school district to confirm school assignments for this home.

Get pre-qualified for a loan
At Zillow Home Loans, we can pre-qualify you in as little as 5 minutes with no impact to your credit score.An equal housing lender. NMLS #10287.
Sell for more on Zillow
Get a free Zillow Showcase℠ listing and you could sell for .
$467,400
2% more+ $9,348
With Zillow Showcase(estimated)
$476,748

