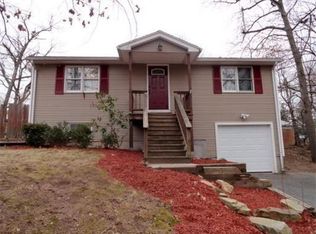Located across from protected conservation land, this well maintained beauty offers great views of serene unbuildable landscape. Inside, the desirable open floor plan includes a living room with a large window and eat-in kitchen, outfitted with newer appliances. Nearby sliding doors open to the private back deck for a quiet evening of al fresco dining or a cook-out with friends and family. Each of the four bedrooms provide comfortable accommodations and both bathrooms have been updated. Find a second living room and storage in the finished lower level with laundry or in the outside storage shed. Updates such as newer roof, hot water heater and carpeting throughout mean less headaches and future expenses for you. Get more square feet for your money with this well-maintained raised ranch. Search the address on YouTube for a detailed video tour!
This property is off market, which means it's not currently listed for sale or rent on Zillow. This may be different from what's available on other websites or public sources.

