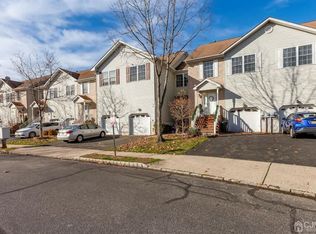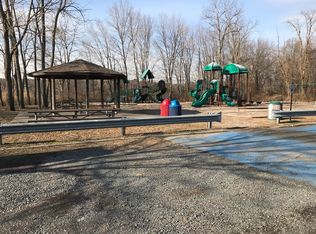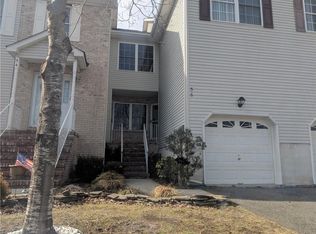Beautiful well maintained 3 Bedroom & 2.5 Bath Townhouse in Desirable Lakeview Commons. One car garage with Loft for added storage. Deck off Kitchen. Full Finished Basement with Den and extra room. Nice size rooms with Hardwood Floors throughout. New Air Condition & New Furnace! Centrally Located within minutes to NJ Tpke,Rt 18,Shopping and Schools. Move in Ready!! Showings to Begin Wednesday December 2nd...
This property is off market, which means it's not currently listed for sale or rent on Zillow. This may be different from what's available on other websites or public sources.


