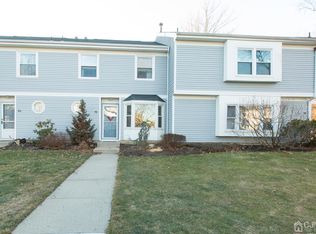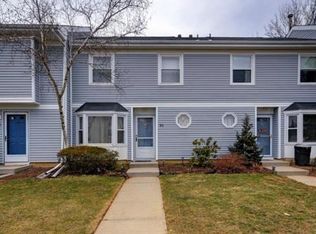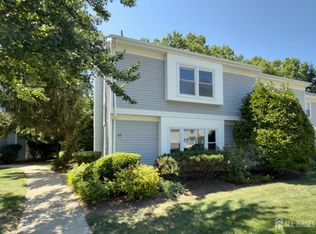Sold for $495,000
$495,000
58 La Rue Ln, East Brunswick, NJ 08816
2beds
1,392sqft
Townhouse
Built in 1987
2,352.24 Square Feet Lot
$462,300 Zestimate®
$356/sqft
$2,949 Estimated rent
Home value
$462,300
$439,000 - $485,000
$2,949/mo
Zestimate® history
Loading...
Owner options
Explore your selling options
What's special
Welcome to your new home in the sought-after Summerhill Meadows community! This bright and open north-facing, end unit townhome has a spacious layout designed for modern living. Step into a sunlit living room with large windows that flood the space with natural light. The formal dining room is perfect for hosting family meals and gatherings, and it flows seamlessly into the gourmet kitchen complete with a breakfast bar and stainless steel appliances. A convenient powder room completes the main level. Upstairs, you'll find a serene primary suite with a walk-in closet and a private full bath. The second generously sized bedroom also enjoys the luxury of its own private bath. A laundry room is conveniently located on this level for added ease. Step through sliding glass doors onto a secluded, private patio-perfect for unwinding or hosting guests. Newer water heater (2023). Newer HVAC (2023). Enjoy all the amenities that Summerhill Meadows has to offer, including a clubhouse, in-ground pool, tennis courts, and playground. Commuters will love the easy access to Rt 18, Rt 1, and the NJ Turnpike, as well as proximity to Downtown New Brunswick, Rutgers University, and major hospitals. Convenient to NYC buses, shopping, dining, and recreational options. Located in the highly acclaimed East Brunswick School District, home to Blue Ribbon Award-Winning Schools-this home has it all!
Zillow last checked: 8 hours ago
Listing updated: September 10, 2025 at 07:36am
Listed by:
JANE MUELLER,
RE/MAX FIRST REALTY, INC. 732-257-3500
Source: All Jersey MLS,MLS#: 2513852R
Facts & features
Interior
Bedrooms & bathrooms
- Bedrooms: 2
- Bathrooms: 3
- Full bathrooms: 2
- 1/2 bathrooms: 1
Primary bedroom
- Features: Full Bath, Walk-In Closet(s)
Dining room
- Features: Formal Dining Room
Kitchen
- Features: Breakfast Bar
Basement
- Area: 0
Heating
- Forced Air
Cooling
- Central Air
Appliances
- Included: Dishwasher, Gas Range/Oven
Features
- Kitchen, Bath Half, Living Room, Dining Room, 2 Bedrooms, Laundry Room, Bath Full, Bath Main, None
- Flooring: Ceramic Tile, Laminate
- Has basement: No
- Has fireplace: No
Interior area
- Total structure area: 1,392
- Total interior livable area: 1,392 sqft
Property
Parking
- Parking features: None
- Details: Oversized Vehicles Restricted
Features
- Levels: Two
- Stories: 2
- Patio & porch: Patio
- Exterior features: Patio
- Pool features: Outdoor Pool
Lot
- Size: 2,352 sqft
- Features: Near Shopping, See Remarks, Near Public Transit
Details
- Parcel number: 040008850000040000C0058
- Zoning: VG2
Construction
Type & style
- Home type: Townhouse
- Architectural style: Townhouse, End Unit
- Property subtype: Townhouse
Materials
- Roof: Asphalt
Condition
- Year built: 1987
Utilities & green energy
- Gas: Natural Gas
- Sewer: Public Sewer
- Water: Public
- Utilities for property: Electricity Connected, Natural Gas Connected
Community & neighborhood
Community
- Community features: Clubhouse, Outdoor Pool, Playground, Tennis Court(s)
Location
- Region: East Brunswick
HOA & financial
HOA
- Services included: Amenities-Some, Maintenance Structure, See remarks, Trash, Maintenance Grounds
Other financial information
- Additional fee information: Maintenance Expense: $345 Monthly
Other
Other facts
- Ownership: Condominium
Price history
| Date | Event | Price |
|---|---|---|
| 9/9/2025 | Sold | $495,000-1%$356/sqft |
Source: | ||
| 7/18/2025 | Contingent | $499,990$359/sqft |
Source: | ||
| 5/20/2025 | Listed for sale | $499,990+38.9%$359/sqft |
Source: | ||
| 8/4/2022 | Sold | $360,000+12.5%$259/sqft |
Source: | ||
| 7/26/2022 | Pending sale | $319,900$230/sqft |
Source: | ||
Public tax history
| Year | Property taxes | Tax assessment |
|---|---|---|
| 2025 | $7,944 | $67,200 |
| 2024 | $7,944 +2.8% | $67,200 |
| 2023 | $7,729 +0.3% | $67,200 |
Find assessor info on the county website
Neighborhood: 08816
Nearby schools
GreatSchools rating
- 7/10Hammarskjold Middle SchoolGrades: 5-6Distance: 0.2 mi
- 5/10Churchill Junior High SchoolGrades: 7-9Distance: 2.6 mi
- 9/10East Brunswick High SchoolGrades: 10-12Distance: 0.7 mi
Get a cash offer in 3 minutes
Find out how much your home could sell for in as little as 3 minutes with a no-obligation cash offer.
Estimated market value$462,300
Get a cash offer in 3 minutes
Find out how much your home could sell for in as little as 3 minutes with a no-obligation cash offer.
Estimated market value
$462,300


