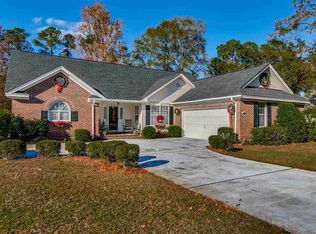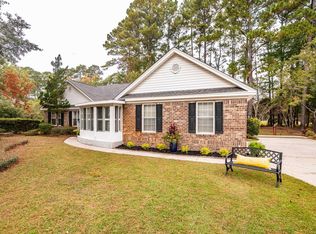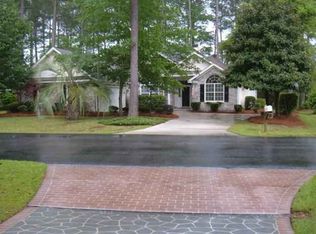Sold for $365,000
$365,000
58 King George Rd. #Wedgefield Country Club, Georgetown, SC 29440
3beds
2,514sqft
Single Family Residence
Built in 1994
0.64 Acres Lot
$437,900 Zestimate®
$145/sqft
$2,248 Estimated rent
Home value
$437,900
$412,000 - $469,000
$2,248/mo
Zestimate® history
Loading...
Owner options
Explore your selling options
What's special
58 King George Lane - Beautiful brick home situated on a large .64 acre lot with views of the 7th hole in Wedgefield Country Club in Georgetown, South Carolina. This popular floor plan features three bedrooms with two and a half baths plus several living spaces so everyone has a spot to relax. Large great room with two sided wood burning brick fireplace, large formal dining room area, huge sun room on the other side of the fireplace, large kitchen with breakfast bar and nook, pantry, large laundry room, tall ceilings and over 2,500 heated square feet of living space. The huge owner's suite has a tremendous bay window with bench seating and storage, and ensuite with walk in closet, shower and jetted tub. Additionally, there is a two car side load garage, screened porch, large patio for grilling, detached shed with power and AC, generator, titanium roof, brand new HVAC as of 10/2022 and low annual HOA fees. There is a slight landscaping buffer between the yard and the golf course so there is some privacy but the view remains. Wedgefield Country Club is an active community with it's own public golf course and boat landing into the Black River. Enjoy lunch at the onsite Brick House Pub, an easy golf cart ride away and golf memberships are available if you so wish. Close to historic downtown Georgetown Waterfront Harbor Walk, shopping, wonderful restaurants, fresh seafood vendors, and access to five rivers that surround the area with an easy drive to Pawleys Island, the closest public beach access.*Buyer responsible for verifying square footage of home and yard.
Zillow last checked: 8 hours ago
Listing updated: February 21, 2024 at 07:09am
Listed by:
Jill K Caines 843-240-7924,
RE/MAX Executive
Bought with:
Jill K Caines, 5144
RE/MAX Executive
Source: CCAR,MLS#: 2315813
Facts & features
Interior
Bedrooms & bathrooms
- Bedrooms: 3
- Bathrooms: 3
- Full bathrooms: 2
- 1/2 bathrooms: 1
Primary bedroom
- Features: Ceiling Fan(s), Main Level Master, Walk-In Closet(s)
- Level: First
Primary bedroom
- Dimensions: 17 X 17
Bedroom 1
- Level: First
Bedroom 1
- Dimensions: 11 X 13
Bedroom 2
- Level: First
Bedroom 2
- Dimensions: 11 X 10
Primary bathroom
- Features: Jetted Tub, Separate Shower
Dining room
- Features: Separate/Formal Dining Room
Dining room
- Dimensions: 11 X 10
Family room
- Features: Ceiling Fan(s), Fireplace
Great room
- Dimensions: 21 X 18
Kitchen
- Features: Breakfast Bar, Breakfast Area, Pantry, Stainless Steel Appliances, Solid Surface Counters
Kitchen
- Dimensions: 27 X 11
Other
- Features: Bedroom on Main Level, Entrance Foyer
Heating
- Central, Electric
Cooling
- Central Air
Appliances
- Included: Dishwasher, Disposal, Microwave, Range, Refrigerator, Dryer, Washer
- Laundry: Washer Hookup
Features
- Fireplace, Breakfast Bar, Bedroom on Main Level, Breakfast Area, Entrance Foyer, Stainless Steel Appliances, Solid Surface Counters
- Flooring: Carpet, Tile
- Has fireplace: Yes
Interior area
- Total structure area: 3,590
- Total interior livable area: 2,514 sqft
Property
Parking
- Total spaces: 4
- Parking features: Attached, Two Car Garage, Garage
- Attached garage spaces: 2
Features
- Levels: One
- Stories: 1
- Patio & porch: Front Porch, Patio, Porch, Screened
- Exterior features: Patio, Storage
- Has view: Yes
- View description: Golf Course
Lot
- Size: 0.64 Acres
- Dimensions: 130 x 225 x 120 x 208
- Features: Near Golf Course, Outside City Limits, On Golf Course, Rectangular, Rectangular Lot
Details
- Additional parcels included: ,
- Parcel number: 020170A0800000
- Zoning: RES
- Special conditions: None
- Other equipment: Generator
Construction
Type & style
- Home type: SingleFamily
- Architectural style: Traditional
- Property subtype: Single Family Residence
Materials
- Brick Veneer
- Foundation: Slab
Condition
- Resale
- Year built: 1994
Utilities & green energy
- Electric: Generator
- Water: Public
- Utilities for property: Cable Available, Electricity Available, Other, Phone Available, Sewer Available, Water Available
Community & neighborhood
Community
- Community features: Boat Facilities, Golf Carts OK, Golf, Long Term Rental Allowed
Location
- Region: Georgetown
- Subdivision: Wedgefield Plantation
HOA & financial
HOA
- Has HOA: Yes
- HOA fee: $48 monthly
- Amenities included: Boat Ramp, Tenant Allowed Golf Cart
Price history
| Date | Event | Price |
|---|---|---|
| 9/15/2023 | Sold | $365,000-14.1%$145/sqft |
Source: | ||
| 8/17/2023 | Contingent | $425,000$169/sqft |
Source: | ||
| 8/8/2023 | Listed for sale | $425,000+66.7%$169/sqft |
Source: | ||
| 2/19/2014 | Sold | $255,000-8.6%$101/sqft |
Source: | ||
| 11/14/2013 | Price change | $279,000-3.5%$111/sqft |
Source: The Lachicotte Company of SC, LLC #1319851 Report a problem | ||
Public tax history
| Year | Property taxes | Tax assessment |
|---|---|---|
| 2024 | $1,720 +34.6% | $13,260 +29.4% |
| 2023 | $1,277 +16.5% | $10,250 |
| 2022 | $1,096 +2.9% | $10,250 -0.1% |
Find assessor info on the county website
Neighborhood: 29440
Nearby schools
GreatSchools rating
- 7/10Kensington Elementary SchoolGrades: PK-5Distance: 2.3 mi
- 5/10Georgetown Middle SchoolGrades: 6-8Distance: 3.4 mi
- 3/10Georgetown High SchoolGrades: 9-12Distance: 3.5 mi
Schools provided by the listing agent
- Elementary: Kensington Elementary School
- Middle: Georgetown Middle School
- High: Georgetown High School
Source: CCAR. This data may not be complete. We recommend contacting the local school district to confirm school assignments for this home.
Get a cash offer in 3 minutes
Find out how much your home could sell for in as little as 3 minutes with a no-obligation cash offer.
Estimated market value$437,900
Get a cash offer in 3 minutes
Find out how much your home could sell for in as little as 3 minutes with a no-obligation cash offer.
Estimated market value
$437,900


