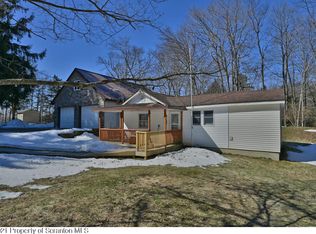Sold for $315,000 on 09/02/25
$315,000
58 Keystone Rd, Clifton Township, PA 18424
3beds
1,711sqft
Single Family Residence
Built in 2007
0.95 Acres Lot
$323,000 Zestimate®
$184/sqft
$2,265 Estimated rent
Home value
$323,000
$275,000 - $381,000
$2,265/mo
Zestimate® history
Loading...
Owner options
Explore your selling options
What's special
This beautifully maintained raised ranch, situated on over an acre of land, offers the perfect balance of privacy and convenience. Just minutes from Kalahari Resort, Big Bass Lake, and Gouldsboro State Park, this home provides easy access to outdoor adventures, including hiking, fishing, and exploring nature trails. As you step inside, you'll be greeted by a warm, inviting atmosphere with spacious living areas. The main level features an open floor plan with a generous sized living room, perfect for relaxing or entertaining. The kitchen is well-equipped with plenty of counter space and storage, making it ideal for preparing meals and hosting gatherings. The home boasts three bedrooms and two full baths, offering ample space for family and guests. The master suite is a peaceful oasis, complete with its own full bathroom with dual vanities, a soaking tub and walk in shower. The partially finished basement offers endless possibilities for additional living space. Additionally, the basement includes a workshop and utility room, making it perfect for hobbyists and DIY enthusiasts. Step outside onto the large back deck, an ideal space for outdoor dining, relaxing, or simply enjoying the tranquil surroundings. The shed provides additional storage space for tools, outdoor equipment, or seasonal items. This home is a true gem, combining comfort, convenience, and a natural setting—perfect for those looking to escape the hustle and bustle of everyday life.
Zillow last checked: 8 hours ago
Listing updated: September 03, 2025 at 10:24am
Listed by:
Daniele Davanzo 610-349-6132,
Coldwell Banker Hearthside
Bought with:
Vincent Parisi
Keller Williams Real Estate -
Source: GLVR,MLS#: 761025 Originating MLS: Lehigh Valley MLS
Originating MLS: Lehigh Valley MLS
Facts & features
Interior
Bedrooms & bathrooms
- Bedrooms: 3
- Bathrooms: 2
- Full bathrooms: 2
Primary bedroom
- Level: First
- Dimensions: 15.00 x 13.00
Bedroom
- Level: First
- Dimensions: 12.25 x 13.00
Bedroom
- Level: First
- Dimensions: 10.75 x 15.00
Primary bathroom
- Level: First
- Dimensions: 13.00 x 8.25
Dining room
- Level: First
- Dimensions: 11.50 x 10.00
Other
- Level: First
- Dimensions: 9.50 x 7.50
Kitchen
- Level: First
- Dimensions: 16.50 x 13.00
Living room
- Level: First
- Dimensions: 23.00 x 13.00
Other
- Description: Partially finished family/rec room
- Level: Basement
- Dimensions: 35.50 x 24.50
Other
- Description: Partially finished
- Level: Basement
- Dimensions: 11.50 x 25.40
Other
- Description: Utility Room with wash sink
- Level: Basement
- Dimensions: 12.00 x 12.75
Other
- Description: Workshop
- Level: Basement
- Dimensions: 11.50 x 14.50
Heating
- Baseboard, Electric, Propane
Cooling
- Ceiling Fan(s)
Appliances
- Included: Dryer, Dishwasher, Electric Oven, Electric Range, Electric Water Heater, Microwave, Refrigerator, Washer
- Laundry: Washer Hookup, Dryer Hookup
Features
- Dining Area, Walk-In Closet(s)
- Flooring: Carpet, Linoleum
- Basement: Partially Finished
Interior area
- Total interior livable area: 1,711 sqft
- Finished area above ground: 1,711
- Finished area below ground: 0
Property
Parking
- Total spaces: 10
- Parking features: Driveway, Off Street
- Garage spaces: 10
- Has uncovered spaces: Yes
Features
- Patio & porch: Deck
- Exterior features: Deck, Shed, Propane Tank - Leased
Lot
- Size: 0.95 Acres
- Features: Flat
Details
- Additional structures: Shed(s)
- Parcel number: 2390101000803
- Zoning: C-Commercial
- Special conditions: None
Construction
Type & style
- Home type: SingleFamily
- Architectural style: Raised Ranch
- Property subtype: Single Family Residence
Materials
- Vinyl Siding
- Roof: Asphalt,Fiberglass
Condition
- Year built: 2007
Utilities & green energy
- Sewer: Septic Tank
- Water: Well
Community & neighborhood
Location
- Region: Clifton Township
- Subdivision: Not in Development
Other
Other facts
- Listing terms: Cash,Conventional,FHA,VA Loan
- Ownership type: Fee Simple
Price history
| Date | Event | Price |
|---|---|---|
| 9/2/2025 | Sold | $315,000-1.6%$184/sqft |
Source: | ||
| 7/17/2025 | Contingent | $320,000$187/sqft |
Source: | ||
| 7/4/2025 | Listed for sale | $320,000+74.9%$187/sqft |
Source: PMAR #PM-133715 Report a problem | ||
| 7/9/2019 | Sold | $183,000-3.2%$107/sqft |
Source: | ||
| 6/19/2019 | Pending sale | $189,000$110/sqft |
Source: Berkshire Hathaway Home Services Pocono Real Estate #19-2017 Report a problem | ||
Public tax history
| Year | Property taxes | Tax assessment |
|---|---|---|
| 2024 | $5,812 +4.3% | $25,000 |
| 2023 | $5,570 +3.4% | $25,000 |
| 2022 | $5,386 +1.6% | $25,000 |
Find assessor info on the county website
Neighborhood: 18424
Nearby schools
GreatSchools rating
- 5/10North Pocono Intmd SchoolGrades: 4-5Distance: 6.9 mi
- 6/10North Pocono Middle SchoolGrades: 6-8Distance: 6.9 mi
- 6/10North Pocono High SchoolGrades: 9-12Distance: 6.9 mi
Schools provided by the listing agent
- High: North Pocono
Source: GLVR. This data may not be complete. We recommend contacting the local school district to confirm school assignments for this home.

Get pre-qualified for a loan
At Zillow Home Loans, we can pre-qualify you in as little as 5 minutes with no impact to your credit score.An equal housing lender. NMLS #10287.
Sell for more on Zillow
Get a free Zillow Showcase℠ listing and you could sell for .
$323,000
2% more+ $6,460
With Zillow Showcase(estimated)
$329,460