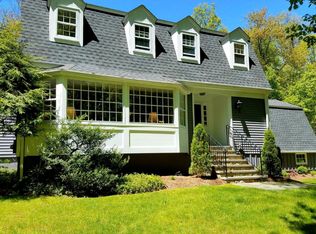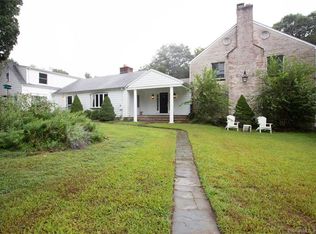Sold for $1,475,000
$1,475,000
58 Kettle Creek Road, Weston, CT 06883
5beds
4,670sqft
Single Family Residence
Built in 1953
2.22 Acres Lot
$2,045,400 Zestimate®
$316/sqft
$7,451 Estimated rent
Home value
$2,045,400
$1.80M - $2.35M
$7,451/mo
Zestimate® history
Loading...
Owner options
Explore your selling options
What's special
Prestigious Kettle Creek Road! 58 Kettle Creek Road , this five bedroom, five bath plus powder room & five fireplaces is just the beginning! Chef's kitchen offers a 36" range, full size Subzero refrigerator and full size Subzero freezer. Breakfast by the fireplace in your eat in kitchen. Open the doors and entertaining continues on the blue stone patio. The sun drenched great room offers a wet bar, fireplace along with fabulous built ins. The home office-a true WOW! -- The beautiful formal dining room will allow your 10 foot plus dining table with room to spare; exit the french doors to the inviting gunite pool with stone coping and cabana with bar. The primary suite offers cathedral ceilings, sitting room, sizable and separate walk-in closets and adjoined to the primary bath with oversized shower and jet tub to relax and overlook the expansive yard. The mudroom offers storage space for the entire family! Enjoy privacy, minutes from shopping and dining.
Zillow last checked: 8 hours ago
Listing updated: May 13, 2023 at 05:03am
Listed by:
LM HOMES TEAM AT WILLIAM PITT SOTHEBY'S INTERNATIONAL REALTY.,
Lainie Floyd 917-903-6275,
William Pitt Sotheby's Int'l 203-227-1246,
Co-Listing Agent: Mersene Norbom 203-644-6172,
William Pitt Sotheby's Int'l
Bought with:
Leslie Razook, RES.0784934
William Pitt Sotheby's Int'l
Source: Smart MLS,MLS#: 170549173
Facts & features
Interior
Bedrooms & bathrooms
- Bedrooms: 5
- Bathrooms: 6
- Full bathrooms: 5
- 1/2 bathrooms: 1
Primary bedroom
- Features: Built-in Features, Cathedral Ceiling(s), Hardwood Floor, Walk-In Closet(s), Wall/Wall Carpet
- Level: Upper
- Area: 414 Square Feet
- Dimensions: 18 x 23
Bedroom
- Features: Bookcases, Built-in Features, Hardwood Floor, Wall/Wall Carpet
- Level: Upper
- Area: 228 Square Feet
- Dimensions: 12 x 19
Bedroom
- Features: Bookcases, Built-in Features, Hardwood Floor, Wall/Wall Carpet
- Level: Upper
- Area: 198 Square Feet
- Dimensions: 11 x 18
Bedroom
- Features: Bookcases, Built-in Features, Hardwood Floor, Wall/Wall Carpet
- Level: Upper
- Area: 225 Square Feet
- Dimensions: 15 x 15
Bedroom
- Features: Double-Sink, Tile Floor, Tub w/Shower
- Level: Upper
- Area: 168 Square Feet
- Dimensions: 12 x 14
Primary bathroom
- Features: Double-Sink, Tile Floor, Whirlpool Tub
- Level: Upper
- Area: 224 Square Feet
- Dimensions: 14 x 16
Bathroom
- Features: Tile Floor, Tub w/Shower
- Level: Upper
- Area: 117 Square Feet
- Dimensions: 9 x 13
Bathroom
- Features: Tile Floor, Tub w/Shower
- Level: Upper
- Area: 42 Square Feet
- Dimensions: 6 x 7
Dining room
- Features: Fireplace, French Doors, Hardwood Floor
- Level: Main
- Area: 350 Square Feet
- Dimensions: 14 x 25
Family room
- Features: Bookcases, Built-in Features, Fireplace, Hardwood Floor, Wet Bar
- Level: Main
- Area: 638 Square Feet
- Dimensions: 22 x 29
Kitchen
- Features: Breakfast Bar, Built-in Features, Dining Area, Fireplace, Granite Counters, Tile Floor
- Level: Main
- Area: 390 Square Feet
- Dimensions: 13 x 30
Living room
- Level: Main
- Area: 182 Square Feet
- Dimensions: 13 x 14
Office
- Level: Main
- Area: 168 Square Feet
- Dimensions: 14 x 12
Study
- Features: Bookcases, Built-in Features, Fireplace
- Level: Main
- Area: 225 Square Feet
- Dimensions: 15 x 15
Heating
- Hydro Air, Oil
Cooling
- Central Air, Zoned
Appliances
- Included: Electric Range, Oven/Range, Oven, Microwave, Range Hood, Refrigerator, Freezer, Subzero, Ice Maker, Dishwasher, Washer, Dryer, Water Heater, Tankless Water Heater
- Laundry: Upper Level, Mud Room
Features
- Sound System, Wired for Data
- Doors: French Doors
- Basement: Partially Finished,Heated,Concrete,Interior Entry,Sump Pump
- Attic: Pull Down Stairs
- Number of fireplaces: 5
Interior area
- Total structure area: 4,670
- Total interior livable area: 4,670 sqft
- Finished area above ground: 4,670
Property
Parking
- Total spaces: 4
- Parking features: Attached, Garage Door Opener, Private, Paved, Asphalt
- Attached garage spaces: 2
- Has uncovered spaces: Yes
Features
- Patio & porch: Patio, Porch
- Exterior features: Lighting, Stone Wall, Tennis Court(s), Underground Sprinkler
- Has private pool: Yes
- Pool features: In Ground, Fenced, Gunite
- Fencing: Full
Lot
- Size: 2.22 Acres
- Features: Rear Lot, Interior Lot, Secluded, Level
Details
- Additional structures: Cabana, Gazebo, Pool House
- Parcel number: 406805
- Zoning: R
- Other equipment: Generator
Construction
Type & style
- Home type: SingleFamily
- Architectural style: Colonial
- Property subtype: Single Family Residence
Materials
- Clapboard, Wood Siding
- Foundation: Concrete Perimeter
- Roof: Asphalt
Condition
- New construction: No
- Year built: 1953
Utilities & green energy
- Sewer: Septic Tank
- Water: Well
- Utilities for property: Cable Available
Green energy
- Energy efficient items: Insulation, Ridge Vents
Community & neighborhood
Security
- Security features: Security System
Community
- Community features: Library, Playground, Public Rec Facilities
Location
- Region: Weston
- Subdivision: Lower Weston
Price history
| Date | Event | Price |
|---|---|---|
| 5/12/2023 | Sold | $1,475,000$316/sqft |
Source: | ||
| 3/28/2023 | Contingent | $1,475,000$316/sqft |
Source: | ||
| 3/1/2023 | Listed for sale | $1,475,000+81.5%$316/sqft |
Source: | ||
| 3/1/1996 | Sold | $812,500$174/sqft |
Source: | ||
Public tax history
| Year | Property taxes | Tax assessment |
|---|---|---|
| 2025 | $24,116 +0.8% | $1,009,050 -1% |
| 2024 | $23,921 -5.1% | $1,019,200 +33.6% |
| 2023 | $25,216 +0.3% | $762,730 |
Find assessor info on the county website
Neighborhood: 06883
Nearby schools
GreatSchools rating
- 9/10Weston Intermediate SchoolGrades: 3-5Distance: 0.8 mi
- 8/10Weston Middle SchoolGrades: 6-8Distance: 1.3 mi
- 10/10Weston High SchoolGrades: 9-12Distance: 1.1 mi
Schools provided by the listing agent
- Elementary: Hurlbutt
- Middle: Weston
- High: Weston
Source: Smart MLS. This data may not be complete. We recommend contacting the local school district to confirm school assignments for this home.
Get pre-qualified for a loan
At Zillow Home Loans, we can pre-qualify you in as little as 5 minutes with no impact to your credit score.An equal housing lender. NMLS #10287.
Sell with ease on Zillow
Get a Zillow Showcase℠ listing at no additional cost and you could sell for —faster.
$2,045,400
2% more+$40,908
With Zillow Showcase(estimated)$2,086,308

