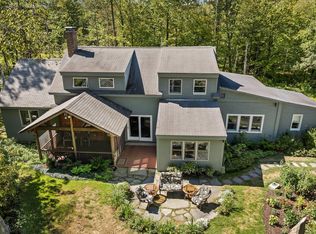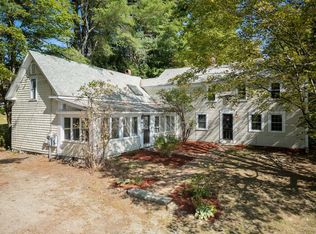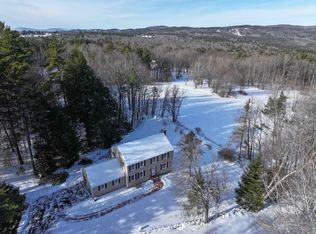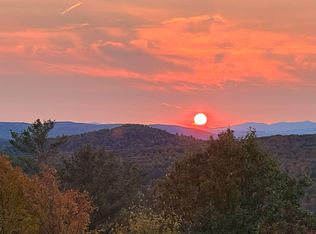With views of Pleasant Lake, this thoughtfully designed custom home sits on 3.4 acres at the end of a quiet dead-end street minutes from the center of New London. Whether you're enjoying morning coffee on the deck off the kitchen or relaxing in the screened porch below, the lake and mountain scenery provides a peaceful backdrop. The main level offers easy first-floor living with a spacious primary suite that includes a walk-in closet and en-suite bath. The open-concept kitchen, dining, and living areas are anchored by a double-sided propane fireplace and framed by large windows that bring in natural light and highlight the view. Just off the kitchen, step onto the elevated deck overlooking Pleasant Lake, perfect for entertaining or unwinding. Upstairs, two bedrooms and a full bath provide comfortable guest or family space. There is also an unfinished room above the garage, offering potential for future expansion or storage. The walkout lower level includes a wood-burning fireplace, a 3/4 bath, and partially finished space, ideal for a second family room, game room, or at-home gym. Outside, mature landscaping and an established herb garden welcome you home. The setting offers both privacy and proximity, with Pleasant Lake, Colby-Sawyer College, and New London Hospital all close by. Enjoy boating and swimming on Pleasant Lake, golfing at Lake Sunapee Country Club, skiing at Mount Sunapee, and hiking nearby trails.
Active
Listed by:
Alicia L Zanderigo,
Four Seasons Sotheby's Int'l Realty 603-526-4050
$950,000
58 Kearsarge Road, New London, NH 03257
4beds
2,605sqft
Est.:
Single Family Residence
Built in 1998
3.4 Acres Lot
$939,500 Zestimate®
$365/sqft
$-- HOA
What's special
- 228 days |
- 2,424 |
- 63 |
Zillow last checked: 8 hours ago
Listing updated: November 26, 2025 at 01:30pm
Listed by:
Alicia L Zanderigo,
Four Seasons Sotheby's Int'l Realty 603-526-4050
Source: PrimeMLS,MLS#: 5048445
Tour with a local agent
Facts & features
Interior
Bedrooms & bathrooms
- Bedrooms: 4
- Bathrooms: 4
- Full bathrooms: 2
- 3/4 bathrooms: 1
- 1/2 bathrooms: 1
Heating
- Oil, Hot Water, Mini Split
Cooling
- Mini Split
Appliances
- Included: Dishwasher, Dryer, Gas Range, Refrigerator, Exhaust Fan
- Laundry: 1st Floor Laundry
Features
- Cedar Closet(s), Ceiling Fan(s), Dining Area, Kitchen Island, Natural Light, Walk-In Closet(s)
- Flooring: Carpet, Hardwood, Tile
- Windows: Blinds, Skylight(s), Screens
- Basement: Climate Controlled,Daylight,Full,Partially Finished,Interior Stairs,Storage Space,Walkout,Interior Access,Exterior Entry,Walk-Out Access
- Attic: Attic with Hatch/Skuttle
- Number of fireplaces: 2
- Fireplace features: Gas, Wood Burning, 2 Fireplaces
Interior area
- Total structure area: 4,615
- Total interior livable area: 2,605 sqft
- Finished area above ground: 2,222
- Finished area below ground: 383
Property
Parking
- Total spaces: 2
- Parking features: Gravel, Direct Entry, Garage, Attached
- Garage spaces: 2
Accessibility
- Accessibility features: 1st Floor 1/2 Bathroom, 1st Floor Bedroom, Bathroom w/Tub, Hard Surface Flooring, 1st Floor Laundry
Features
- Levels: Two
- Stories: 2
- Patio & porch: Screened Porch
- Exterior features: Deck, Garden, Storage
- Has view: Yes
- View description: Water, Lake, Mountain(s)
- Has water view: Yes
- Water view: Water,Lake
- Body of water: Pleasant Lake
- Frontage length: Road frontage: 150
Lot
- Size: 3.4 Acres
- Features: Landscaped, Views, Near Country Club, Near Golf Course, Near Shopping, Near School(s)
Details
- Parcel number: NLDNM75L5S0
- Zoning description: 1F RES
Construction
Type & style
- Home type: SingleFamily
- Architectural style: Cape
- Property subtype: Single Family Residence
Materials
- Board and Batten Exterior, Stone Exterior, Stucco Exterior
- Foundation: Concrete
- Roof: Asphalt Shingle
Condition
- New construction: No
- Year built: 1998
Utilities & green energy
- Electric: 200+ Amp Service
- Sewer: Private Sewer, Septic Tank
- Utilities for property: Cable at Site, Underground Gas, Phone Available
Community & HOA
Community
- Security: Smoke Detector(s)
Location
- Region: New London
Financial & listing details
- Price per square foot: $365/sqft
- Tax assessed value: $790,000
- Annual tax amount: $9,171
- Date on market: 6/25/2025
- Exclusions: Beverage fridge, generator, pool table.
- Road surface type: Paved
Estimated market value
$939,500
$893,000 - $986,000
$3,566/mo
Price history
Price history
| Date | Event | Price |
|---|---|---|
| 10/28/2025 | Price change | $950,000-2.1%$365/sqft |
Source: | ||
| 7/22/2025 | Price change | $970,000-2.5%$372/sqft |
Source: | ||
| 6/25/2025 | Listed for sale | $995,000+1739.2%$382/sqft |
Source: | ||
| 10/3/1997 | Sold | $54,100$21/sqft |
Source: Public Record Report a problem | ||
Public tax history
Public tax history
| Year | Property taxes | Tax assessment |
|---|---|---|
| 2024 | $9,172 +7.4% | $790,000 |
| 2023 | $8,540 +3.3% | $790,000 +51.5% |
| 2022 | $8,269 +6.1% | $521,400 |
Find assessor info on the county website
BuyAbility℠ payment
Est. payment
$5,339/mo
Principal & interest
$3684
Property taxes
$1322
Home insurance
$333
Climate risks
Neighborhood: 03257
Nearby schools
GreatSchools rating
- 8/10Kearsarge Reg. Elementary School At New LondonGrades: K-5Distance: 1.2 mi
- 6/10Kearsarge Regional Middle SchoolGrades: 6-8Distance: 5.3 mi
- 8/10Kearsarge Regional High SchoolGrades: 9-12Distance: 5.7 mi
Schools provided by the listing agent
- Elementary: Kearsarge Elem New London
- Middle: Kearsarge Regional Middle Sch
- High: Kearsarge Regional HS
- District: Kearsarge Sch Dst SAU #65
Source: PrimeMLS. This data may not be complete. We recommend contacting the local school district to confirm school assignments for this home.
- Loading
- Loading



