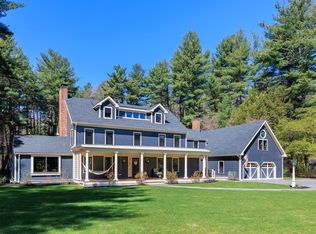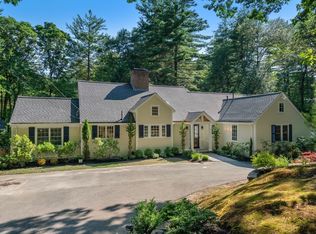Colonial style home, majestically situated on a 1.39 acre lot on a cul-de-sac abutting acres of conservation land. This home offers a sprawling layout for the whole family to work and learn from home. Home office with fireplace and windows on three sides set privately on the other side of a front-to-back living room with fireplace. Formal dining room connects to large kitchen/family room with fireplace and eat-in-area. Kitchen comfortably appointed with high end appliances, island, and generous pantry storage. Sunroom with radiant floors overlooks manicured expansive yard and opens to deck. Master suite with spacious walk-in-closet and master bath plus 4 additional bedrooms and a library. Walk out LL with game room and exercise area, workshop, plus plenty of storage. Attached motorcycle shed and 3+ car garage. Top rated Weston Schools.
This property is off market, which means it's not currently listed for sale or rent on Zillow. This may be different from what's available on other websites or public sources.

