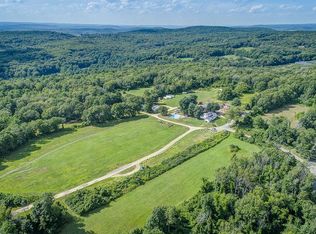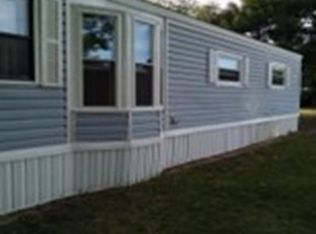If you like to get away & relax for the summer, this could be the perfect place for you! This 2003 Breckenridge Park Model, in Highview Campground is bright, clean & available immediately. Only available to occupy Apr- Oct (due to the campground being SEASONAL), it offers a flexible floor plan with 1-2 bedrooms plus a loft which provides an additional play/sleeping area. The kitchen has a useful pantry, full size appliances & leads to the dining area. The vaulted ceiling in the living room provides lots of natural light & has plenty room for a sleep sofa, a desk & has a retractable door for extra privacy. A sturdy addition provides extra space, & has a slider leading to the large deck. The large mudroom has hookups for the washer & dryer. Highview is in a quiet country location & offers a game room, lots of trails, shuffleboard, horse shoes, and an inground pool. A beautiful apple orchard & Lake Wickaboag are nearby with a town beach & public boat ramp.
This property is off market, which means it's not currently listed for sale or rent on Zillow. This may be different from what's available on other websites or public sources.

