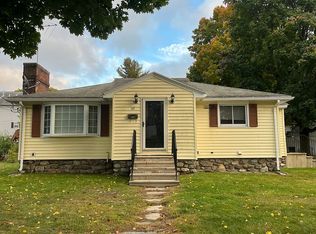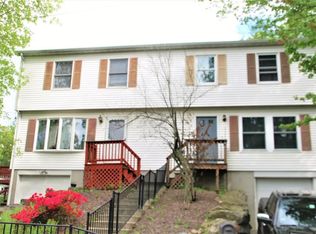Sold for $370,000 on 07/21/23
$370,000
58 Jennings St, Worcester, MA 01604
3beds
1,336sqft
Single Family Residence
Built in 1940
7,972 Square Feet Lot
$417,900 Zestimate®
$277/sqft
$2,558 Estimated rent
Home value
$417,900
$397,000 - $439,000
$2,558/mo
Zestimate® history
Loading...
Owner options
Explore your selling options
What's special
Fabulous location for this three bedroom cape which has so much to offer including young roof, oil tank, refinished kitchen cabinets, cabinet packed kitchen island with Corian top, some new plumbing and replacement windows. Front entry with natural woodwork and large closet opens to the beautiful living room and dining room with refinished hardwood flooring. First floor bedroom and laundry room and new bathroom vanity top, sink and faucet. High definition antenna setup for free HDTV channels! One wall air conditioning unit in living room and two air conditioners will stay for upstairs bedrooms. The two car detached garage has a rear staircase which leads to additional space for storage or game room. Pretty yard with plenty of space to plant your garden. Covered deck area edged with flowering planters really complete this turnkey home!
Zillow last checked: 8 hours ago
Listing updated: July 21, 2023 at 01:15pm
Listed by:
Mary Stolarczyk 508-612-1382,
RE/MAX Vision 508-595-9900
Bought with:
Erika Steele
RE/MAX Executive Realty
Source: MLS PIN,MLS#: 73114457
Facts & features
Interior
Bedrooms & bathrooms
- Bedrooms: 3
- Bathrooms: 1
- Full bathrooms: 1
Primary bedroom
- Features: Closet, Flooring - Hardwood, Window(s) - Bay/Bow/Box
- Level: First
- Area: 132
- Dimensions: 11 x 12
Bedroom 2
- Features: Closet, Flooring - Hardwood
- Level: Second
- Area: 132
- Dimensions: 12 x 11
Bedroom 3
- Features: Closet, Flooring - Hardwood
- Level: Second
- Area: 144
- Dimensions: 12 x 12
Primary bathroom
- Features: No
Bathroom 1
- Features: Bathroom - Full, Bathroom - Tiled With Tub & Shower, Closet
- Level: First
Dining room
- Features: Flooring - Hardwood
- Level: First
- Area: 121
- Dimensions: 11 x 11
Kitchen
- Features: Ceiling Fan(s), Flooring - Stone/Ceramic Tile, Countertops - Stone/Granite/Solid, Kitchen Island, Breakfast Bar / Nook, Exterior Access, Recessed Lighting
- Level: First
- Area: 156
- Dimensions: 12 x 13
Living room
- Features: Flooring - Hardwood
- Level: First
- Area: 165
- Dimensions: 11 x 15
Heating
- Baseboard, Electric Baseboard
Cooling
- Window Unit(s), Wall Unit(s)
Appliances
- Laundry: Laundry Closet, Flooring - Stone/Ceramic Tile, First Floor, Electric Dryer Hookup, Washer Hookup
Features
- Flooring: Tile, Hardwood
- Windows: Insulated Windows, Screens
- Basement: Full,Interior Entry,Bulkhead,Sump Pump,Concrete
- Has fireplace: No
Interior area
- Total structure area: 1,336
- Total interior livable area: 1,336 sqft
Property
Parking
- Total spaces: 8
- Parking features: Detached, Garage Door Opener, Storage, Paved Drive, Off Street, Paved
- Garage spaces: 2
- Uncovered spaces: 6
Features
- Patio & porch: Patio, Covered
- Exterior features: Patio, Covered Patio/Deck, Rain Gutters, Screens, Garden, Stone Wall
- Waterfront features: Beach Access, Lake/Pond, 1 to 2 Mile To Beach, Beach Ownership(Public)
- Frontage length: 75.00
Lot
- Size: 7,972 sqft
- Features: Level
Details
- Foundation area: 896
- Parcel number: M:38 B:016 L:00374,1796722
- Zoning: RL-7
Construction
Type & style
- Home type: SingleFamily
- Architectural style: Cape
- Property subtype: Single Family Residence
Materials
- Frame
- Foundation: Block, Stone
- Roof: Shingle
Condition
- Year built: 1940
Utilities & green energy
- Electric: Circuit Breakers
- Sewer: Public Sewer
- Water: Public
- Utilities for property: for Electric Range, for Electric Oven, for Electric Dryer, Washer Hookup
Community & neighborhood
Community
- Community features: Public Transportation, Shopping, Tennis Court(s), Park, Walk/Jog Trails, Golf, Medical Facility, Laundromat, Bike Path, Conservation Area, Highway Access, House of Worship, Marina, Public School, T-Station, University
Location
- Region: Worcester
Other
Other facts
- Road surface type: Paved
Price history
| Date | Event | Price |
|---|---|---|
| 7/21/2023 | Sold | $370,000+5.7%$277/sqft |
Source: MLS PIN #73114457 | ||
| 5/22/2023 | Contingent | $349,900$262/sqft |
Source: MLS PIN #73114457 | ||
| 5/20/2023 | Listed for sale | $349,900+79.4%$262/sqft |
Source: MLS PIN #73114457 | ||
| 6/19/2017 | Sold | $195,000$146/sqft |
Source: Public Record | ||
Public tax history
| Year | Property taxes | Tax assessment |
|---|---|---|
| 2025 | $4,519 +4.3% | $342,600 +8.8% |
| 2024 | $4,331 +4.4% | $315,000 +8.8% |
| 2023 | $4,150 +8.7% | $289,400 +15.3% |
Find assessor info on the county website
Neighborhood: 01604
Nearby schools
GreatSchools rating
- 6/10Roosevelt SchoolGrades: PK-6Distance: 0.6 mi
- 3/10Worcester East Middle SchoolGrades: 7-8Distance: 1.3 mi
- 1/10North High SchoolGrades: 9-12Distance: 0.7 mi
Get a cash offer in 3 minutes
Find out how much your home could sell for in as little as 3 minutes with a no-obligation cash offer.
Estimated market value
$417,900
Get a cash offer in 3 minutes
Find out how much your home could sell for in as little as 3 minutes with a no-obligation cash offer.
Estimated market value
$417,900

