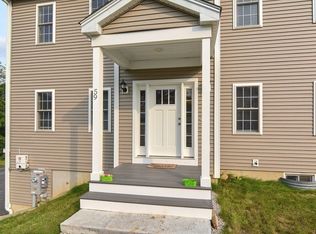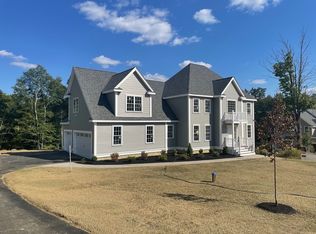Sold for $700,000
$700,000
58 Jennings Rd, Charlton, MA 01507
3beds
2,298sqft
Single Family Residence
Built in 2023
1.04 Acres Lot
$671,100 Zestimate®
$305/sqft
$3,822 Estimated rent
Home value
$671,100
$624,000 - $725,000
$3,822/mo
Zestimate® history
Loading...
Owner options
Explore your selling options
What's special
Brand new 2,298 sq foot modern federal style colonial is intriguing with soaring 9 ft ceilings on the first floor, white birch hardwoods, custom designed fireplace with black marble slip, 3 full bathrooms have custom floor and wall tile to suit the most discerning homeowner. It's the set back off Jennings Road and the views from your new open floor plan that will have the neighborhood in awe. 3 large, beautiful bedrooms- a huge master suite with large walk-in closet and office space. Kitchen has Quartz counters with full height backsplash, under cabinet lighting, stainless steel appliances with sliders to patio. Large family room with gas fireplace, chair rail and wainscoting throughout 1st floor! 2 car garage. Open floor plan perfect for entertaining. Setting with plenty of privacy. Wonderful commuter location! Minutes to MA Pike and Route 20! All upgrades included.
Zillow last checked: 8 hours ago
Listing updated: April 04, 2024 at 05:57am
Listed by:
Derek Greene 860-560-1006,
The Greene Realty Group 860-560-1006
Bought with:
Maria Babakhanova
Redfin Corp.
Source: MLS PIN,MLS#: 73180981
Facts & features
Interior
Bedrooms & bathrooms
- Bedrooms: 3
- Bathrooms: 3
- Full bathrooms: 3
Primary bedroom
- Features: Bathroom - Full, Walk-In Closet(s), Flooring - Stone/Ceramic Tile, Flooring - Wall to Wall Carpet
- Level: Second
- Area: 234
- Dimensions: 13 x 18
Bedroom 2
- Features: Closet, Flooring - Wall to Wall Carpet
- Level: Second
- Area: 154
- Dimensions: 11 x 14
Bedroom 3
- Features: Closet, Flooring - Wall to Wall Carpet
- Level: Second
- Area: 143
- Dimensions: 13 x 11
Primary bathroom
- Features: Yes
Bathroom 1
- Features: Bathroom - Full, Bathroom - With Shower Stall, Flooring - Stone/Ceramic Tile
- Level: First
- Area: 45
- Dimensions: 5 x 9
Bathroom 2
- Features: Bathroom - Full, Bathroom - Double Vanity/Sink, Bathroom - Tiled With Tub, Bathroom - With Tub & Shower, Closet, Countertops - Upgraded
- Level: Second
- Area: 60
- Dimensions: 6 x 10
Bathroom 3
- Features: Bathroom - Full, Bathroom - Double Vanity/Sink, Bathroom - With Tub & Shower, Closet, Flooring - Stone/Ceramic Tile, Countertops - Upgraded
- Level: Second
- Area: 60
- Dimensions: 6 x 10
Dining room
- Features: Open Floorplan
- Level: First
Family room
- Features: Open Floorplan
- Level: First
Kitchen
- Features: Flooring - Hardwood, Dining Area, Countertops - Stone/Granite/Solid, Kitchen Island, Cabinets - Upgraded, Chair Rail, Open Floorplan, Recessed Lighting, Stainless Steel Appliances
- Level: Main,First
- Area: 322
- Dimensions: 23 x 14
Living room
- Features: Flooring - Hardwood, Chair Rail, Open Floorplan, Wainscoting
- Level: Main,First
Office
- Features: Flooring - Wall to Wall Carpet
- Level: Second
- Area: 90
- Dimensions: 9 x 10
Heating
- Central, Forced Air, Propane
Cooling
- Central Air
Appliances
- Included: Water Heater, Tankless Water Heater, Microwave, ENERGY STAR Qualified Refrigerator, ENERGY STAR Qualified Dishwasher, Range, Plumbed For Ice Maker
- Laundry: Flooring - Hardwood, Gas Dryer Hookup, Washer Hookup, Second Floor
Features
- Chair Rail, Wainscoting, Office, Finish - Cement Plaster
- Flooring: Tile, Carpet, Hardwood, Flooring - Wall to Wall Carpet, Flooring - Hardwood
- Doors: Insulated Doors
- Windows: Insulated Windows
- Basement: Full,Concrete
- Number of fireplaces: 1
- Fireplace features: Living Room
Interior area
- Total structure area: 2,298
- Total interior livable area: 2,298 sqft
Property
Parking
- Total spaces: 6
- Parking features: Attached, Garage Door Opener, Garage Faces Side, Paved Drive, Off Street, Paved
- Attached garage spaces: 2
- Uncovered spaces: 4
Accessibility
- Accessibility features: No
Features
- Patio & porch: Patio
- Exterior features: Patio, Rain Gutters
- Spa features: Jacuzzi / Whirlpool Soaking Tub
- Has view: Yes
- View description: Scenic View(s)
- Frontage length: 100.00
Lot
- Size: 1.04 Acres
- Features: Wooded, Cleared, Gentle Sloping
Details
- Foundation area: 1292
- Parcel number: 5120144
- Zoning: RES
Construction
Type & style
- Home type: SingleFamily
- Architectural style: Colonial
- Property subtype: Single Family Residence
Materials
- Frame
- Foundation: Concrete Perimeter
- Roof: Asphalt/Composition Shingles
Condition
- Year built: 2023
Details
- Warranty included: Yes
Utilities & green energy
- Electric: 220 Volts
- Sewer: Private Sewer
- Water: Private
- Utilities for property: for Gas Range, for Gas Oven, for Gas Dryer, Washer Hookup, Icemaker Connection
Community & neighborhood
Community
- Community features: Private School, Public School
Location
- Region: Charlton
Other
Other facts
- Road surface type: Paved
Price history
| Date | Event | Price |
|---|---|---|
| 3/15/2024 | Sold | $700,000-4.1%$305/sqft |
Source: MLS PIN #73180981 Report a problem | ||
| 1/31/2024 | Contingent | $729,900$318/sqft |
Source: MLS PIN #73180981 Report a problem | ||
| 12/11/2023 | Price change | $729,900-2.6%$318/sqft |
Source: MLS PIN #73180981 Report a problem | ||
| 11/16/2023 | Listed for sale | $749,000$326/sqft |
Source: MLS PIN #73180981 Report a problem | ||
Public tax history
| Year | Property taxes | Tax assessment |
|---|---|---|
| 2025 | $7,242 +548.3% | $650,700 +560.6% |
| 2024 | $1,117 -6.8% | $98,500 |
| 2023 | $1,199 +3.4% | $98,500 +12.8% |
Find assessor info on the county website
Neighborhood: 01507
Nearby schools
GreatSchools rating
- NACharlton Elementary SchoolGrades: PK-1Distance: 3 mi
- 4/10Charlton Middle SchoolGrades: 5-8Distance: 4.1 mi
- 6/10Shepherd Hill Regional High SchoolGrades: 9-12Distance: 9 mi
Schools provided by the listing agent
- Elementary: Charlton
- Middle: Charlton
- High: Shepard Hill
Source: MLS PIN. This data may not be complete. We recommend contacting the local school district to confirm school assignments for this home.
Get a cash offer in 3 minutes
Find out how much your home could sell for in as little as 3 minutes with a no-obligation cash offer.
Estimated market value$671,100
Get a cash offer in 3 minutes
Find out how much your home could sell for in as little as 3 minutes with a no-obligation cash offer.
Estimated market value
$671,100

