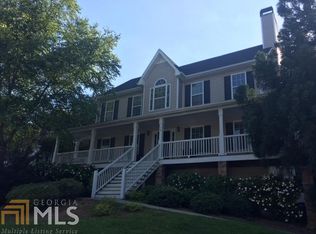Closed
$340,000
58 Ivy Grove Way, Dallas, GA 30132
4beds
1,870sqft
Single Family Residence
Built in 2003
0.56 Acres Lot
$343,600 Zestimate®
$182/sqft
$2,013 Estimated rent
Home value
$343,600
$309,000 - $381,000
$2,013/mo
Zestimate® history
Loading...
Owner options
Explore your selling options
What's special
HOT GROWING LOCATION IN DALLAS! Located right behind Seven Hills with easy access to Publix, downtown, shopping, eating, a brewery and more! Get this one before its gone! HARD TO FIND master on main floorplan! Move in ready, tons of space and offers a basement that can be used for storage or finish it out for another bedroom, playroom or media room! This home offers NEW carpet and NEW paint! When you walk in this warmly welcomed home you will immediately find real hardwood floors on the main with a very large open living area that showcases a stacked stone surround fireplace. Kitchen offers plenty of space to cook, lots of cabinet space, natural light throughout and is open to the eat in kitchen area. Back door leads to a beautifully stained deck that overlooks a large peaceful backyard that sits on over a half acre! Master bath features a large garden tub and separate shower with a huge walk in closet! Walking upstairs you will find a spacious full bathroom and large secondary bedrooms! The 4th bedroom can also be used as a bonus room or rec room as it is oversized. Ceiling fans adorn all bedrooms. Beautiful curb appeal with a rocking chair front porch! BASEMENT is unfinished and can be converted to a 5th bedroom, rec room, play room, storage room, office - unlimited possibilities! Clean and ready for move in!
Zillow last checked: 8 hours ago
Listing updated: August 06, 2025 at 09:59am
Listed by:
Brenda Greenwood 404-820-7733,
Keller Williams Realty Cityside
Bought with:
Kellie Kemmerer, 393585
Flat Rock Realty
Source: GAMLS,MLS#: 10451003
Facts & features
Interior
Bedrooms & bathrooms
- Bedrooms: 4
- Bathrooms: 3
- Full bathrooms: 2
- 1/2 bathrooms: 1
- Main level bathrooms: 1
- Main level bedrooms: 1
Kitchen
- Features: Breakfast Area
Heating
- Central, Electric, Zoned
Cooling
- Ceiling Fan(s), Central Air, Zoned
Appliances
- Included: Dishwasher, Dryer, Refrigerator, Washer
- Laundry: Other
Features
- Bookcases, Master On Main Level, Roommate Plan, Walk-In Closet(s)
- Flooring: Carpet, Hardwood, Laminate
- Windows: Bay Window(s), Double Pane Windows
- Basement: Exterior Entry,Unfinished
- Attic: Pull Down Stairs
- Number of fireplaces: 1
- Fireplace features: Family Room
- Common walls with other units/homes: No Common Walls
Interior area
- Total structure area: 1,870
- Total interior livable area: 1,870 sqft
- Finished area above ground: 1,870
- Finished area below ground: 0
Property
Parking
- Total spaces: 2
- Parking features: Attached, Garage, Garage Door Opener
- Has attached garage: Yes
Features
- Levels: Two
- Stories: 2
- Patio & porch: Deck
- Exterior features: Balcony
- Waterfront features: No Dock Or Boathouse
- Body of water: None
Lot
- Size: 0.56 Acres
- Features: Level, Private
- Residential vegetation: Wooded
Details
- Parcel number: 54167
Construction
Type & style
- Home type: SingleFamily
- Architectural style: Traditional
- Property subtype: Single Family Residence
Materials
- Vinyl Siding
- Roof: Composition
Condition
- Resale
- New construction: No
- Year built: 2003
Utilities & green energy
- Sewer: Septic Tank
- Water: Public
- Utilities for property: Cable Available, Electricity Available, High Speed Internet, Other, Phone Available, Sewer Available, Underground Utilities, Water Available
Community & neighborhood
Security
- Security features: Fire Sprinkler System, Smoke Detector(s)
Community
- Community features: Street Lights, Walk To Schools, Near Shopping
Location
- Region: Dallas
- Subdivision: Ivy Grove
HOA & financial
HOA
- Has HOA: No
- Services included: None
Other
Other facts
- Listing agreement: Exclusive Agency
- Listing terms: Conventional
Price history
| Date | Event | Price |
|---|---|---|
| 3/21/2025 | Sold | $340,000-2.9%$182/sqft |
Source: | ||
| 2/20/2025 | Pending sale | $350,000$187/sqft |
Source: | ||
| 2/1/2025 | Listed for sale | $350,000$187/sqft |
Source: | ||
| 1/31/2025 | Listing removed | $350,000$187/sqft |
Source: | ||
| 11/26/2024 | Price change | $350,000-2.8%$187/sqft |
Source: | ||
Public tax history
| Year | Property taxes | Tax assessment |
|---|---|---|
| 2025 | $3,215 +0.1% | $133,384 +2.8% |
| 2024 | $3,213 -8.9% | $129,768 -5.9% |
| 2023 | $3,528 +8.5% | $137,868 +21.2% |
Find assessor info on the county website
Neighborhood: 30132
Nearby schools
GreatSchools rating
- 4/10WC Abney Elementary SchoolGrades: PK-5Distance: 0.3 mi
- 6/10Lena Mae Moses Middle SchoolGrades: 6-8Distance: 1.5 mi
- 7/10North Paulding High SchoolGrades: 9-12Distance: 6.5 mi
Schools provided by the listing agent
- Elementary: Abney
- Middle: Moses
- High: North Paulding
Source: GAMLS. This data may not be complete. We recommend contacting the local school district to confirm school assignments for this home.
Get a cash offer in 3 minutes
Find out how much your home could sell for in as little as 3 minutes with a no-obligation cash offer.
Estimated market value
$343,600
Get a cash offer in 3 minutes
Find out how much your home could sell for in as little as 3 minutes with a no-obligation cash offer.
Estimated market value
$343,600
