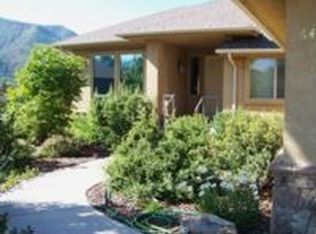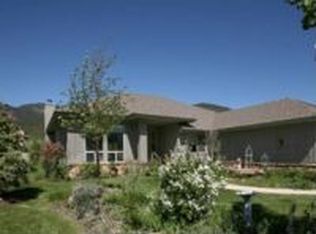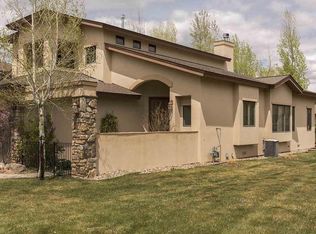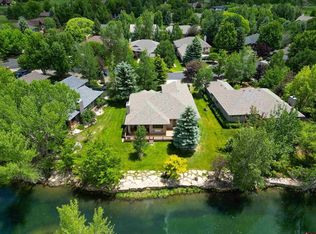This lovely, single level home sits in a quiet cul-de-sac at Dalton Ranch; away from road noise. You will love the open floor plan and beautifully remodeled kitchen which leads directly out - no steps - onto a wonderful deck stretching the length of the back of the home. This is where you'll want to spend most of your time; it is very lush and private feeling as it backs to open space and a corner of the pond. Perfect for reading, napping and socializing with friends! The home is open and airy with 10 ft ceilings throughout; CENTRAL AIR CONDITIONING TOO! Gorgeous slab granite kitchen countertops, gas glass top range, and tons of maple cabinetry. Huge master suite - 22.5 ft by 15 ft - with its own sitting area, gas fireplace and private, enclosed deck with hot tub. Also completely remodeled, the oversized master bath features slab granite and artistic tiles used throughout with dual vanities, jetted soaking tub, glass shower, separate water closet and big closet. Guest bedroom with mirrored closet, and remodeled hallway bath. Laundry has granite folding area and lots of cabinetry. The third bedroom is perfect for an office if you prefer. Bonus! The 556 sf garage is lined with cabinetry and features a workshop area. Low homeowner association dues in North Dalton of only $50 per month. Great restaurant and patio over at the Dalton Restaurant, with swimming pool, fitness room, tennis courts and golf available if you wish to obtain a social or golf membership; this is strictly optional. Fifteen minutes to the ski resort and a ten minute drive into downtown. PJ's Market and True Value Hardware store right around the corner make it easy to stay in the neighborhood! Plus Trimble Hot Springs is right across the main road; with Red Cliff views surrounding the neighborhood. These easy, one level homes in Dalton Ranch do not come on the market very often and offer a perfect Durango lock and leave getaway home, or full-time living. Furnishings may be optional.
This property is off market, which means it's not currently listed for sale or rent on Zillow. This may be different from what's available on other websites or public sources.




