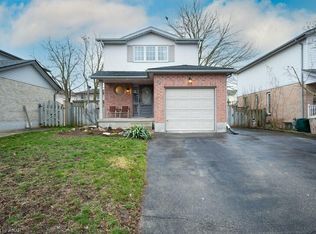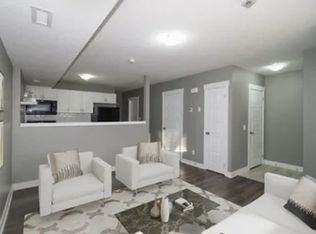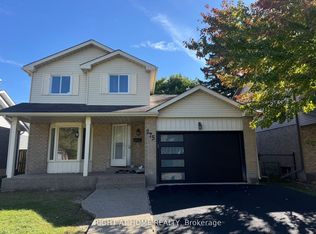Sold for $738,000
C$738,000
58 Inge Ct, Kitchener, ON N2K 3V7
3beds
1,466sqft
Single Family Residence, Residential
Built in 1994
3,476.57 Square Feet Lot
$-- Zestimate®
C$503/sqft
C$2,620 Estimated rent
Home value
Not available
Estimated sales range
Not available
$2,620/mo
Loading...
Owner options
Explore your selling options
What's special
WELCOME TO YOUR NEW HOME! Located on a quiet family-friendly court with close-knit neighbours, this is the family home you've been waiting for. Large driveway plus a single-car garage leads you up to this immaculately kept 2 story home. The extra-wide staircases welcomes you immediately making this home feel much larger than it appears. Numerous updates include flooring, kitchen countertops, backsplash and cabinet refresh. The large living room leads to the spacious eat-in kitchen with tons of natural light. Convenient sliders lead out to the reboarded back deck and large backyard complete with perennial and veggie gardens. Upstairs offers more updated flooring and surprising space. The primary bedroom is huge with a walk-in closet, but a second closet for additional space. The main bathroom has room for the entire family to get ready at once and conveniently has a soaker tub as well as seperate shower. Be sure to look up to see where the abundance of natural light is coming from and appreciate the well-placed skylight. Downstairs you'll have ample storage space, a large rec room with gas fireplace, and a 3 piece rough-in for an additional bathroom. This amazing property is move-in ready and "the one" you've been waiting for. Book your private viewing today!
Zillow last checked: 8 hours ago
Listing updated: August 21, 2025 at 12:09am
Listed by:
Krista Jonker, Broker,
Royal LePage Wolle Realty
Source: ITSO,MLS®#: 40699174Originating MLS®#: Cornerstone Association of REALTORS®
Facts & features
Interior
Bedrooms & bathrooms
- Bedrooms: 3
- Bathrooms: 3
- Full bathrooms: 2
- 1/2 bathrooms: 1
- Main level bathrooms: 1
Other
- Features: Walk-in Closet
- Level: Second
Bedroom
- Level: Second
Bedroom
- Level: Second
Bathroom
- Features: 2-Piece
- Level: Main
Bathroom
- Features: 4-Piece, Skylight
- Level: Second
Bathroom
- Features: 3-Piece, Roughed-In
- Level: Basement
Dining room
- Level: Main
Foyer
- Level: Main
Kitchen
- Level: Main
Living room
- Level: Main
Recreation room
- Features: Fireplace
- Level: Basement
Heating
- Forced Air, Natural Gas
Cooling
- Central Air
Appliances
- Included: Water Softener, Dishwasher, Dryer, Refrigerator, Stove, Washer
Features
- Auto Garage Door Remote(s), Central Vacuum Roughed-in, Rough-in Bath
- Basement: Full,Partially Finished,Sump Pump
- Number of fireplaces: 1
- Fireplace features: Family Room, Gas
Interior area
- Total structure area: 1,465
- Total interior livable area: 1,465 sqft
- Finished area above ground: 1,465
Property
Parking
- Total spaces: 3
- Parking features: Attached Garage, Private Drive Single Wide
- Attached garage spaces: 1
- Uncovered spaces: 2
Features
- Patio & porch: Deck
- Exterior features: Landscaped
- Fencing: Partial
- Frontage type: North
- Frontage length: 30.26
Lot
- Size: 3,476 sqft
- Dimensions: 114.89 x 30.26
- Features: Urban, Airport, Cul-De-Sac, Highway Access, Open Spaces, Park, Playground Nearby, Public Transit, Quiet Area, School Bus Route
Details
- Parcel number: 223020193
- Zoning: R-4
Construction
Type & style
- Home type: SingleFamily
- Architectural style: Two Story
- Property subtype: Single Family Residence, Residential
Materials
- Brick, Vinyl Siding
- Foundation: Poured Concrete
- Roof: Asphalt Shing
Condition
- 31-50 Years
- New construction: No
- Year built: 1994
Utilities & green energy
- Sewer: Sewer (Municipal)
- Water: Municipal
Community & neighborhood
Location
- Region: Kitchener
Price history
| Date | Event | Price |
|---|---|---|
| 5/1/2025 | Sold | C$738,000C$503/sqft |
Source: ITSO #40699174 Report a problem | ||
Public tax history
Tax history is unavailable.
Neighborhood: Bridgeport East
Nearby schools
GreatSchools rating
No schools nearby
We couldn't find any schools near this home.
Schools provided by the listing agent
- Elementary: Bridgeport Ps, St Teresa Cs, Margaret Ave Ps
- High: Bluevale Ci, St David's Cs
Source: ITSO. This data may not be complete. We recommend contacting the local school district to confirm school assignments for this home.


