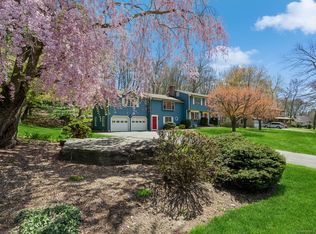Sold for $750,000 on 08/13/25
$750,000
58 Inca Drive, Trumbull, CT 06611
4beds
3,165sqft
Single Family Residence
Built in 1982
1 Acres Lot
$764,000 Zestimate®
$237/sqft
$4,731 Estimated rent
Home value
$764,000
$688,000 - $848,000
$4,731/mo
Zestimate® history
Loading...
Owner options
Explore your selling options
What's special
A beautifully updated colonial located at the end of a private cul-de-sac in the sought-after Hillandale/ Daniels Farm neighborhood. This exceptional home offers an ideal location close to schools, parks, shopping, restaurants, & highways, making it a commuter's dream. Over the past 17 years, the owners have made extensive renovations including a remodeled kitchen w/ granite countertops, tiled backsplash, & custom cabinetry, along w/ updated bathrooms & central air conditioning. Major improvements include a new roof installed 2025, prof landscaping in 2024, Andersen SGD (den to deck) added in 2024, Whirlpool gas dryer replaced in 2023, updated walkway, front steps, patio, and retaining wall in 2022, basement vinyl flooring in 2022, & a new central A/C system in 2021. Additional mechanical updates include a Rheem 40-gallon gas hot water heater and Utica MGB-125J gas boiler with lifetime warranty, installed in 2017. The kitchen remodel was completed in 2014 w/ high end stainless appliances updated between 2010 and 2018. The home also features an American Dry Basement System w/ sump pumps (2010), a custom pantry (2010), a partial basement remodel (2009), & a beautifully redone primary bath in 2012. This home combines comfort, quality, & location, offering move-in-ready living in one of Trumbull's most desirable neighborhoods.
Zillow last checked: 8 hours ago
Listing updated: August 13, 2025 at 03:09am
Listed by:
Jay Cannone 203-209-2529,
William Raveis Real Estate 203-261-0028
Bought with:
Christine Mahoney, RES.0809163
Coldwell Banker Realty
Source: Smart MLS,MLS#: 24104299
Facts & features
Interior
Bedrooms & bathrooms
- Bedrooms: 4
- Bathrooms: 3
- Full bathrooms: 2
- 1/2 bathrooms: 1
Primary bedroom
- Features: Full Bath, Walk-In Closet(s), Hardwood Floor
- Level: Upper
Bedroom
- Features: Hardwood Floor
- Level: Upper
Bedroom
- Features: Hardwood Floor
- Level: Upper
Bedroom
- Features: Hardwood Floor
- Level: Upper
Dining room
- Features: Hardwood Floor
- Level: Main
Family room
- Features: Cathedral Ceiling(s), Fireplace, Wall/Wall Carpet
- Level: Main
Kitchen
- Features: Granite Counters, Dining Area, Kitchen Island, Hardwood Floor
- Level: Main
Living room
- Features: Hardwood Floor
- Level: Main
Heating
- Hot Water, Natural Gas
Cooling
- Central Air
Appliances
- Included: Gas Range, Microwave, Refrigerator, Dishwasher, Washer, Dryer, Gas Water Heater, Water Heater
Features
- Windows: Thermopane Windows
- Basement: Full,Heated,Sump Pump,Storage Space,Interior Entry,Partially Finished
- Attic: Storage,Pull Down Stairs
- Number of fireplaces: 1
Interior area
- Total structure area: 3,165
- Total interior livable area: 3,165 sqft
- Finished area above ground: 2,565
- Finished area below ground: 600
Property
Parking
- Total spaces: 2
- Parking features: Attached
- Attached garage spaces: 2
Features
- Patio & porch: Deck
- Exterior features: Rain Gutters, Garden, Lighting
Lot
- Size: 1 Acres
- Features: Level, Cul-De-Sac, Landscaped
Details
- Parcel number: 396543
- Zoning: AA
Construction
Type & style
- Home type: SingleFamily
- Architectural style: Colonial
- Property subtype: Single Family Residence
Materials
- Wood Siding
- Foundation: Concrete Perimeter
- Roof: Asphalt
Condition
- New construction: No
- Year built: 1982
Utilities & green energy
- Sewer: Public Sewer
- Water: Public
Green energy
- Energy efficient items: Ridge Vents, Windows
Community & neighborhood
Community
- Community features: Basketball Court, Golf, Library, Park, Pool, Public Rec Facilities, Shopping/Mall, Tennis Court(s)
Location
- Region: Trumbull
- Subdivision: Hillandale
Price history
| Date | Event | Price |
|---|---|---|
| 8/13/2025 | Sold | $750,000-2.6%$237/sqft |
Source: | ||
| 6/23/2025 | Pending sale | $769,900$243/sqft |
Source: | ||
| 6/19/2025 | Listed for sale | $769,900+55.9%$243/sqft |
Source: | ||
| 8/27/2008 | Sold | $494,000$156/sqft |
Source: | ||
Public tax history
| Year | Property taxes | Tax assessment |
|---|---|---|
| 2025 | $11,994 +2.8% | $324,870 |
| 2024 | $11,666 +1.6% | $324,870 |
| 2023 | $11,478 +1.6% | $324,870 |
Find assessor info on the county website
Neighborhood: Daniels Farm
Nearby schools
GreatSchools rating
- 9/10Daniels Farm SchoolGrades: K-5Distance: 1 mi
- 8/10Hillcrest Middle SchoolGrades: 6-8Distance: 0.5 mi
- 10/10Trumbull High SchoolGrades: 9-12Distance: 0.7 mi
Schools provided by the listing agent
- Elementary: Daniels Farm
- Middle: Hillcrest
- High: Trumbull
Source: Smart MLS. This data may not be complete. We recommend contacting the local school district to confirm school assignments for this home.

Get pre-qualified for a loan
At Zillow Home Loans, we can pre-qualify you in as little as 5 minutes with no impact to your credit score.An equal housing lender. NMLS #10287.
Sell for more on Zillow
Get a free Zillow Showcase℠ listing and you could sell for .
$764,000
2% more+ $15,280
With Zillow Showcase(estimated)
$779,280