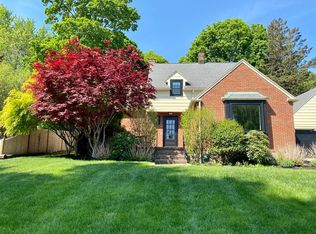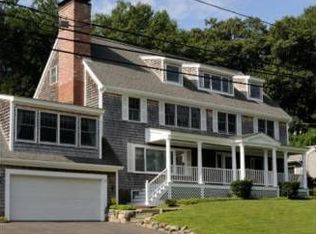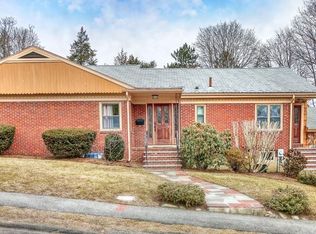Sold for $1,500,000
$1,500,000
58 Hutchinson Rd, Arlington, MA 02474
3beds
2,406sqft
Single Family Residence
Built in 1955
0.25 Acres Lot
$1,494,900 Zestimate®
$623/sqft
$4,942 Estimated rent
Home value
$1,494,900
$1.39M - $1.60M
$4,942/mo
Zestimate® history
Loading...
Owner options
Explore your selling options
What's special
Stunning WCC golf course & Upper Mystic Lake views from this Morningside Colonial. Offering 2,406 square feet of living space, this home strikes a perfect balance between comfort & versatility, featuring 3 bedrooms, a 3-season room, a family room, an office, & 2.5 bathrooms. Step inside & you will find a living room with a stone fireplace & a wood-burning stove, as well as a warm dining room—an ideal setting for hosting memorable parties & celebrations. The eat-in kitchen exudes a cozy atmosphere, perfect for casual family gatherings & delightful breakfasts. Venture outside to discover a spacious backyard designed for relaxation & entertaining. Imagine hosting summer barbecues on the patio or enjoying quiet evenings under the stars. Attached 2-car garage with incredible storage system plus a paver driveway. Set on a sprawling 11,060-square-foot lot, this home embodies the perfect combination of comfort & convenience in a prime location. See how 58 Hutchinson Road can become yours!
Zillow last checked: 8 hours ago
Listing updated: October 09, 2025 at 06:31am
Listed by:
Carolyn Sheehan 781-254-8236,
Compass 781-219-0313,
Phillip Sheehan 339-368-0191
Bought with:
Carol Ryerson-Greeley
Gibson Sotheby's International Realty
Source: MLS PIN,MLS#: 73424905
Facts & features
Interior
Bedrooms & bathrooms
- Bedrooms: 3
- Bathrooms: 3
- Full bathrooms: 2
- 1/2 bathrooms: 1
Primary bedroom
- Features: Bathroom - Full, Ceiling Fan(s), Walk-In Closet(s), Flooring - Hardwood
- Level: Second
- Area: 266
- Dimensions: 14 x 19
Bedroom 2
- Features: Closet, Flooring - Hardwood
- Level: Second
- Area: 154
- Dimensions: 14 x 11
Bedroom 3
- Features: Closet, Flooring - Hardwood
- Level: Second
- Area: 143
- Dimensions: 11 x 13
Dining room
- Features: Closet/Cabinets - Custom Built, Flooring - Hardwood, Wainscoting, Lighting - Pendant
- Level: First
- Area: 156
- Dimensions: 13 x 12
Family room
- Features: Closet/Cabinets - Custom Built, Flooring - Wall to Wall Carpet, Window(s) - Bay/Bow/Box
- Level: Second
- Area: 240
- Dimensions: 16 x 15
Kitchen
- Features: Flooring - Stone/Ceramic Tile, Window(s) - Bay/Bow/Box, Breakfast Bar / Nook, Exterior Access, Wainscoting
- Level: First
- Area: 120
- Dimensions: 10 x 12
Living room
- Features: Wood / Coal / Pellet Stove, Flooring - Hardwood, Window(s) - Bay/Bow/Box
- Level: First
- Area: 312
- Dimensions: 24 x 13
Office
- Features: Flooring - Hardwood
- Level: Second
- Area: 72
- Dimensions: 9 x 8
Heating
- Hot Water, Natural Gas
Cooling
- Wall Unit(s)
Appliances
- Laundry: Second Floor, Electric Dryer Hookup, Washer Hookup
Features
- Slider, Home Office, Sun Room
- Flooring: Tile, Carpet, Hardwood, Flooring - Hardwood, Flooring - Wall to Wall Carpet
- Doors: Storm Door(s)
- Windows: Insulated Windows, Screens
- Has basement: No
- Number of fireplaces: 1
- Fireplace features: Living Room
Interior area
- Total structure area: 2,406
- Total interior livable area: 2,406 sqft
- Finished area above ground: 2,406
- Finished area below ground: 0
Property
Parking
- Total spaces: 6
- Parking features: Attached, Garage Door Opener, Storage, Garage Faces Side, Paved Drive, Off Street, Driveway, Paved
- Attached garage spaces: 2
- Uncovered spaces: 4
Features
- Patio & porch: Patio
- Exterior features: Patio, Rain Gutters, Storage, Screens
- Has view: Yes
- View description: Scenic View(s)
- Waterfront features: Lake/Pond, 1 to 2 Mile To Beach
Lot
- Size: 0.25 Acres
Details
- Parcel number: M:098.0 B:0009 L:0004,325914
- Zoning: R0
Construction
Type & style
- Home type: SingleFamily
- Architectural style: Colonial,Garrison
- Property subtype: Single Family Residence
Materials
- Frame
- Foundation: Slab
- Roof: Shingle,Rubber
Condition
- Year built: 1955
Utilities & green energy
- Electric: Circuit Breakers
- Sewer: Public Sewer
- Water: Public
- Utilities for property: for Electric Range, for Electric Dryer, Washer Hookup
Green energy
- Energy efficient items: Attic Vent Elec.
Community & neighborhood
Community
- Community features: Public Transportation, Shopping, Park, Walk/Jog Trails, Golf, Bike Path, Conservation Area, Highway Access, House of Worship, Public School
Location
- Region: Arlington
Other
Other facts
- Listing terms: Contract
- Road surface type: Paved
Price history
| Date | Event | Price |
|---|---|---|
| 10/8/2025 | Sold | $1,500,000+3.4%$623/sqft |
Source: MLS PIN #73424905 Report a problem | ||
| 9/3/2025 | Listed for sale | $1,450,000+100%$603/sqft |
Source: MLS PIN #73424905 Report a problem | ||
| 6/29/2012 | Sold | $725,000-1.9%$301/sqft |
Source: Public Record Report a problem | ||
| 4/15/2012 | Price change | $739,000-3.9%$307/sqft |
Source: RE/MAX Leading Edge #71348783 Report a problem | ||
| 3/9/2012 | Listed for sale | $769,000+22.1%$320/sqft |
Source: RE/MAX LEADING EDGE #71348783 Report a problem | ||
Public tax history
| Year | Property taxes | Tax assessment |
|---|---|---|
| 2025 | $15,058 +5.3% | $1,398,100 +3.5% |
| 2024 | $14,304 +7.1% | $1,350,700 +13.4% |
| 2023 | $13,352 +4.1% | $1,191,100 +6% |
Find assessor info on the county website
Neighborhood: 02474
Nearby schools
GreatSchools rating
- 8/10M. Norcross Stratton Elementary SchoolGrades: K-5Distance: 0.5 mi
- 9/10Ottoson Middle SchoolGrades: 7-8Distance: 1.1 mi
- 10/10Arlington High SchoolGrades: 9-12Distance: 1.1 mi
Schools provided by the listing agent
- Elementary: Stratton
- Middle: Gibbs/Ottoson
- High: Ahs
Source: MLS PIN. This data may not be complete. We recommend contacting the local school district to confirm school assignments for this home.
Get a cash offer in 3 minutes
Find out how much your home could sell for in as little as 3 minutes with a no-obligation cash offer.
Estimated market value
$1,494,900


