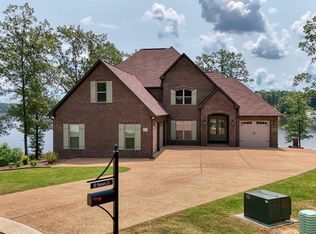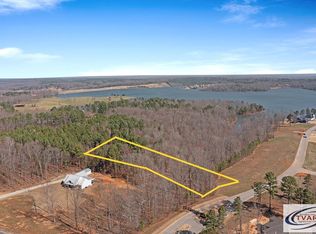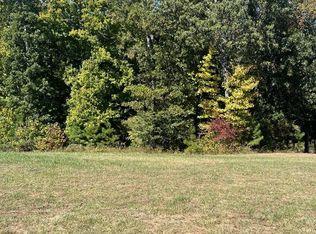Closed
Zestimate®
$1,100,000
58 Hunters Cv LOT 127, Huntingdon, TN 38344
4beds
3,152sqft
Single Family Residence, Residential
Built in 2021
0.49 Acres Lot
$1,100,000 Zestimate®
$349/sqft
$-- Estimated rent
Home value
$1,100,000
Estimated sales range
Not available
Not available
Zestimate® history
Loading...
Owner options
Explore your selling options
What's special
Nestled on half an acre this 4 bed 3 bath home is a water enthusiast's dream. Every inch of this stunning residence has been designed to offer luxury, comfort and functionality. With 3400 sq ft it is perfect for family gatherings. Enjoy water views from main areas of the home, the decks or around the fire pit. Open floor plan features 4 bedrooms and 3 baths with a large bonus room/5th bedroom. The focus is the living area with an impressive dry stack gas log fireplace, built ins, charging station, spacious kitchen with granite, stainless steel appliances, gas cooktop, coffee bar and pantry. Laundry rooms are conveniently located on both floors. The primary bedroom has lake views and French doors that open onto the deck. Primary bath offers a curb less tile shower, double vanities and soaking tub. Additional features include double and single attached garages and whole house generator. A private Alumna Dock with wet steps is perfect for launching fishing or boating excursions.
Zillow last checked: 8 hours ago
Listing updated: November 03, 2025 at 09:37am
Listing Provided by:
Susan Bradberry 731-415-3321,
Premier Realty Group of West TN LLC
Bought with:
Susan Bradberry, 299489
Premier Realty Group of West TN LLC
Source: RealTracs MLS as distributed by MLS GRID,MLS#: 2905209
Facts & features
Interior
Bedrooms & bathrooms
- Bedrooms: 4
- Bathrooms: 3
- Full bathrooms: 3
- Main level bedrooms: 2
Kitchen
- Features: Eat-in Kitchen
- Level: Eat-in Kitchen
- Area: 348 Square Feet
- Dimensions: 29x12
Living room
- Area: 340 Square Feet
- Dimensions: 20x17
Other
- Features: Utility Room
- Level: Utility Room
- Area: 72 Square Feet
- Dimensions: 9x8
Other
- Features: Utility Room
- Level: Utility Room
- Area: 143 Square Feet
- Dimensions: 11x13
Heating
- Central, Natural Gas
Cooling
- Central Air
Appliances
- Included: Built-In Electric Oven, Cooktop, Dishwasher, Microwave, Refrigerator
Features
- Bookcases, Ceiling Fan(s), Entrance Foyer, High Ceilings
- Flooring: Vinyl
- Basement: Crawl Space
- Number of fireplaces: 1
- Fireplace features: Gas
Interior area
- Total structure area: 3,152
- Total interior livable area: 3,152 sqft
- Finished area above ground: 3,152
Property
Parking
- Total spaces: 3
- Parking features: Attached
- Attached garage spaces: 3
Features
- Levels: Two
- Stories: 2
- Exterior features: Boat Slip
- Has view: Yes
- View description: Lake
- Has water view: Yes
- Water view: Lake
- Waterfront features: Lake Front
Lot
- Size: 0.49 Acres
Details
- Parcel number: 120 01604 000
- Special conditions: Standard
Construction
Type & style
- Home type: SingleFamily
- Architectural style: Traditional
- Property subtype: Single Family Residence, Residential
Materials
- Brick
- Roof: Shingle
Condition
- New construction: No
- Year built: 2021
Utilities & green energy
- Sewer: Public Sewer
- Water: Private
- Utilities for property: Natural Gas Available, Water Available
Community & neighborhood
Location
- Region: Huntingdon
- Subdivision: Southern Shores Subdivision
Price history
| Date | Event | Price |
|---|---|---|
| 11/3/2025 | Sold | $1,100,000-11.6%$349/sqft |
Source: | ||
| 10/1/2025 | Pending sale | $1,245,000$395/sqft |
Source: | ||
| 7/29/2025 | Price change | $1,245,000-3.9%$395/sqft |
Source: | ||
| 6/6/2025 | Listed for sale | $1,295,000$411/sqft |
Source: | ||
Public tax history
Tax history is unavailable.
Neighborhood: 38344
Nearby schools
GreatSchools rating
- 5/10Huntingdon Middle SchoolGrades: 4-8Distance: 6.2 mi
- 5/10Huntingdon High SchoolGrades: 9-12Distance: 7.4 mi
- 8/10Huntingdon Primary SchoolGrades: PK-3Distance: 6.3 mi
Schools provided by the listing agent
- Elementary: Huntingdon Primary
- Middle: Huntingdon Middle School
- High: Huntingdon High School
Source: RealTracs MLS as distributed by MLS GRID. This data may not be complete. We recommend contacting the local school district to confirm school assignments for this home.

Get pre-qualified for a loan
At Zillow Home Loans, we can pre-qualify you in as little as 5 minutes with no impact to your credit score.An equal housing lender. NMLS #10287.


