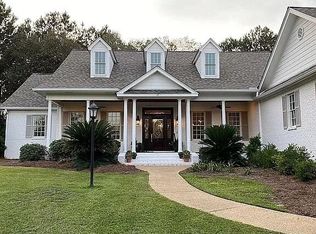Sold
Price Unknown
58 Homestead Rdg, Hattiesburg, MS 39401
3beds
2,121sqft
Single Family Residence, Residential
Built in 1999
0.75 Acres Lot
$371,600 Zestimate®
$--/sqft
$1,819 Estimated rent
Home value
$371,600
Estimated sales range
Not available
$1,819/mo
Zestimate® history
Loading...
Owner options
Explore your selling options
What's special
My! What a beautiful home surrounded by beautiful gardens and grounds! This immaculate 3BD, 2BA, renovated, one-story brick home features a 336 sqft upper room home office which is an attractive ''man cave''! From the moment you step through the custom double entry doors by Ramey's Millworks to the backyard gardens, gazebo, brick tile walkways and patio, all enclosed by private wood fencing. Features include beautiful custom window treatments, designer light fixtures, custom crafted wood moldings, vaulted or raised ceiling heights, abundant high windows, beautiful vinyl plank flooring, marble enclosed gas log fireplace, enhanced customized closets throughout, high quality granite and quartz countertops, stainless appliances including a 5-burner cooking range & tankless gas water heater!
Zillow last checked: 8 hours ago
Listing updated: August 13, 2024 at 02:47pm
Listed by:
DeLois Smith 601-545-3900,
The All-Star Team Inc
Bought with:
DeLois Smith, B-4860
The All-Star Team Inc
Source: HSMLS,MLS#: 138954
Facts & features
Interior
Bedrooms & bathrooms
- Bedrooms: 3
- Bathrooms: 2
- Full bathrooms: 2
Bedroom 1
- Description: Private retreat with vaulted ceilings
- Level: Main
Bedroom 2
- Description: Raised ceiling, lovely custom window treatment
- Level: Main
Bedroom 3
- Description: Large walk-in closet, two front windows
- Level: Main
Bathroom 1
- Description: Upscale luxury master bathroom with whirlpool tub
- Level: Main
Bathroom 2
- Description: Compartmentalized hall bath with double vanities
- Level: Main
Breakfast
- Description: Bay window dining with bunk seating
- Level: Main
Dining room
- Description: Dine with panoramic views of floral gardens.
- Level: Main
Foyer
- Description: Foyer entry with a gorgeous front door.
- Level: Main
Great room
- Description: Vaulted ceiling; marble hearth and gas log
- Level: Main
Kitchen
- Description: Large kitchen with granite countertops & gas range
- Level: Main
Cooling
- Electric, Central Air
Features
- Ceiling Fan(s), Raised Ceilings, 8' +, Walk-In Closet(s), High Speed Internet, Special Wiring, Cathedral Ceiling(s), Granite Counters, Kitchen Island
- Flooring: Wood, Ceramic Tile, Carpet
- Windows: Thermopane Windows
- Attic: Pull Down Stairs,Floored
- Has fireplace: No
Interior area
- Total structure area: 2,121
- Total interior livable area: 2,121 sqft
Property
Parking
- Parking features: Driveway, Paved, Garage with door
- Has uncovered spaces: Yes
Features
- Levels: One
- Stories: 1
- Patio & porch: Patio, Covered, Porch
- Exterior features: Garden, Storage
- Has spa: Yes
- Spa features: Bath
- Fencing: Fenced
Lot
- Size: 0.75 Acres
- Dimensions: .75 Acre M/L
- Features: Gentle Sloping, Irregular Lot, Corner Lot, Subdivision
Details
- Additional structures: Outbuilding
- Parcel number: 1050F0401100
Construction
Type & style
- Home type: SingleFamily
- Property subtype: Single Family Residence, Residential
Materials
- Brick Veneer, Aluminum/Vinyl Sdng
- Foundation: Slab
- Roof: Architectural
Condition
- Year built: 1999
Utilities & green energy
- Sewer: Private Sewer
- Water: Community Water
Community & neighborhood
Security
- Security features: Smoke Detector(s), Security System
Location
- Region: Hattiesburg
- Subdivision: Homestead
HOA & financial
HOA
- Has HOA: Yes
- HOA fee: $360 annually
Price history
| Date | Event | Price |
|---|---|---|
| 8/13/2024 | Sold | -- |
Source: | ||
| 7/29/2024 | Pending sale | $359,500$169/sqft |
Source: | ||
| 7/25/2024 | Listed for sale | $359,500$169/sqft |
Source: | ||
Public tax history
| Year | Property taxes | Tax assessment |
|---|---|---|
| 2024 | -- | $20,391 |
| 2023 | -- | $20,391 |
| 2022 | -- | $20,391 |
Find assessor info on the county website
Neighborhood: 39401
Nearby schools
GreatSchools rating
- 7/10Dixie Attendance CenterGrades: PK-8Distance: 2.4 mi
- 8/10North Forrest High SchoolGrades: 7-12Distance: 11.4 mi
