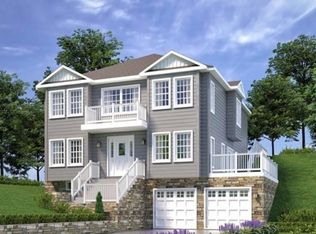Lake Parsippany 3 BR bi-level with 2 updated full baths. Special features include hardwood floors, new roof (2018), and newer windows. Rec room now being used as 4th bedroom with full bath & walkout. Main level features living room, dining room, kitchen, 3 bedrooms and full bath. Lower level has large rec room (now being used as a bedroom) and a bonus room perfect or an office and a full bath! Walk out from dining room to private backyard and patio, great for relaxing and barbecues. Great location close to schools, shopping, highways and NYC transportation. Enjoy the benefits and activities of belonging to the Lake Parsippany Property Owners Association.
This property is off market, which means it's not currently listed for sale or rent on Zillow. This may be different from what's available on other websites or public sources.
