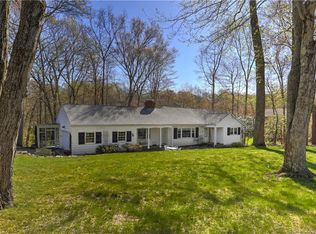Located near the end of a coveted cul de sac, in the charming Hunt Club/Long Lots market area, this home offers convenience to all Westport amenities including shopping, eateries, recreation, commuting options + more. In fact, a Westport blog post highlighted the many attributes of this special location! The proximity to all grade level schools is one exceptional feature. Walk, scooter, bike or hop on the school bus & you are minutes to the front door of your school! Appreciate neighbors walking, biking, practicing social distancing + enjoying the beauty of the homes + gardens on the street. This decorator's own home has been tastefully updated throughout the years w/quality details + spot-on additions. Main level highlights include 9-foot ceilings, crown moldings, living room w/fireplace, formal dining room + a fully equipped chef's kitchen...the perfect setting for staying safe at home! The family room w/fireplace allows for comfortable family gathering + relaxing. Working from home? Home schooling? We have those rooms covered w/the nearby optional bedroom/study/den. Upstairs, the master suite is the room you'll retreat to! Vaulted ceilings, balcony overlooking the lush lawn, spa bath, two walk-in closets + a den/office won't disappoint. Surprises continue w/the separate access office/studio/playroom in the lower level. When the outdoors call, your mahogany deck, overlooking the lovely backyard w/woodland views is the perfect answer! A special opportunity, not to be missed!
This property is off market, which means it's not currently listed for sale or rent on Zillow. This may be different from what's available on other websites or public sources.

