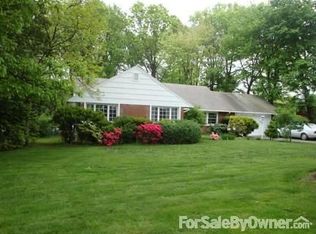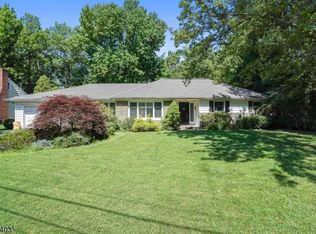Resting on nearly a half acre of gorgeous property, this engaging cape cod enjoys a prime spot in the Baltusrol Top neighborhood. With careful updates, renovations and expansion, this is a home that is made for todays busy lifestyle.From top to bottom, inside and out this is a home for all seasons and every occasion.Entertaining is a breeze with the open concept living area.The LR is distinguished by its front picture window and fireplace flanked by arched built-in shelves.A broad entry reveals the formal DR, where French doors take you to a two-story great room that opens to the adjoining kitchen. Bright and inviting, the kitchen brings all the elements needed to create a successful meal .Versatility is the hallmark of this fine home, where bedrooms are spread across the first and second levels.
This property is off market, which means it's not currently listed for sale or rent on Zillow. This may be different from what's available on other websites or public sources.

