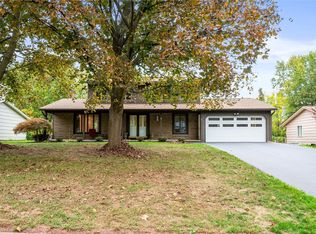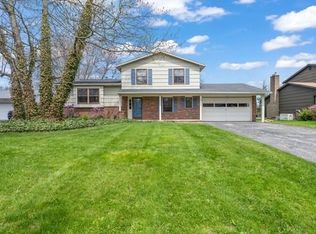Closed
$306,000
58 Hidden Spring Cir, Rochester, NY 14616
3beds
1,378sqft
Single Family Residence
Built in 1975
0.41 Acres Lot
$314,400 Zestimate®
$222/sqft
$2,247 Estimated rent
Maximize your home sale
Get more eyes on your listing so you can sell faster and for more.
Home value
$314,400
$292,000 - $340,000
$2,247/mo
Zestimate® history
Loading...
Owner options
Explore your selling options
What's special
Step into this beautifully maintained ranch where comfort and thoughtful updates shine throughout. Enjoy the ease of one-level living with a well-appointed primary suite and a flowing layout enhanced by new windows, luxury vinyl flooring, and a recently installed water heater and furnace. The welcoming entry opens to a warm and inviting interior featuring a gas fireplace, perfect for relaxed evenings. Outside, a spacious fenced yard offers a private retreat, while the 2-car garage adds everyday convenience.
Downstairs, the basement holds incredible potential—renovations have already begun, allowing the new owner to bring their vision to life and nearly double the living space. Whether you're dreaming of a media room, home gym, guest suite, or all of the above, the possibilities are endless in this impeccably cared-for home. Delayed negotiations until April 25th at 12pm.
Zillow last checked: 8 hours ago
Listing updated: June 01, 2025 at 05:21am
Listed by:
Damaris Rivera 585-888-4002,
R Realty Rochester LLC
Bought with:
Richard J. Testa, 10301208036
Howard Hanna
Source: NYSAMLSs,MLS#: R1600558 Originating MLS: Rochester
Originating MLS: Rochester
Facts & features
Interior
Bedrooms & bathrooms
- Bedrooms: 3
- Bathrooms: 2
- Full bathrooms: 2
- Main level bathrooms: 2
- Main level bedrooms: 3
Heating
- Gas, Forced Air
Cooling
- Central Air
Appliances
- Included: Dishwasher, Gas Oven, Gas Range, Gas Water Heater, Refrigerator
- Laundry: In Basement
Features
- Ceiling Fan(s), Eat-in Kitchen, Separate/Formal Living Room, Kitchen/Family Room Combo, Other, Pantry, See Remarks, Window Treatments, Bedroom on Main Level, Bath in Primary Bedroom, Main Level Primary
- Flooring: Luxury Vinyl
- Windows: Drapes
- Basement: Partially Finished,Sump Pump
- Number of fireplaces: 1
Interior area
- Total structure area: 1,378
- Total interior livable area: 1,378 sqft
Property
Parking
- Total spaces: 2
- Parking features: Attached, Garage, Garage Door Opener
- Attached garage spaces: 2
Features
- Levels: One
- Stories: 1
- Patio & porch: Open, Porch
- Exterior features: Blacktop Driveway, Fully Fenced
- Fencing: Full
Lot
- Size: 0.41 Acres
- Dimensions: 80 x 225
- Features: Rectangular, Rectangular Lot, Residential Lot
Details
- Additional structures: Shed(s), Storage
- Parcel number: 2628000591500002020000
- Special conditions: Standard
Construction
Type & style
- Home type: SingleFamily
- Architectural style: Ranch
- Property subtype: Single Family Residence
Materials
- Attic/Crawl Hatchway(s) Insulated, Composite Siding, Spray Foam Insulation
- Foundation: Block
- Roof: Asphalt
Condition
- Resale
- Year built: 1975
Utilities & green energy
- Electric: Circuit Breakers
- Sewer: Connected
- Water: Connected, Public
- Utilities for property: Sewer Connected, Water Connected
Community & neighborhood
Location
- Region: Rochester
- Subdivision: Stoney Crk Sec V
Other
Other facts
- Listing terms: Cash,Conventional,FHA,VA Loan
Price history
| Date | Event | Price |
|---|---|---|
| 5/30/2025 | Sold | $306,000+22.4%$222/sqft |
Source: | ||
| 4/28/2025 | Pending sale | $249,900$181/sqft |
Source: | ||
| 4/18/2025 | Listed for sale | $249,900+31.6%$181/sqft |
Source: | ||
| 11/10/2022 | Sold | $189,900$138/sqft |
Source: | ||
| 9/29/2022 | Pending sale | $189,900$138/sqft |
Source: | ||
Public tax history
| Year | Property taxes | Tax assessment |
|---|---|---|
| 2024 | -- | $167,500 |
| 2023 | -- | $167,500 +16.3% |
| 2022 | -- | $144,000 |
Find assessor info on the county website
Neighborhood: 14616
Nearby schools
GreatSchools rating
- 5/10Brookside Elementary School CampusGrades: K-5Distance: 1.1 mi
- 4/10Athena Middle SchoolGrades: 6-8Distance: 0.9 mi
- 6/10Athena High SchoolGrades: 9-12Distance: 0.9 mi
Schools provided by the listing agent
- District: Greece
Source: NYSAMLSs. This data may not be complete. We recommend contacting the local school district to confirm school assignments for this home.

